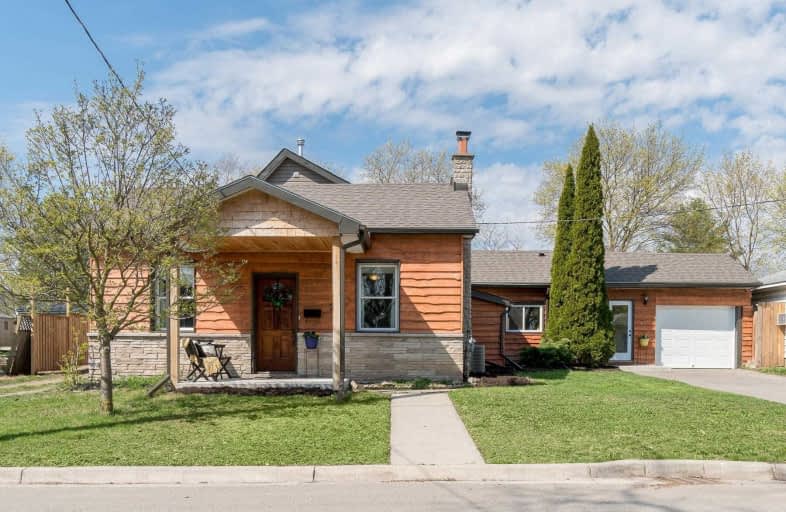
St Francis Catholic Elementary School
Elementary: Catholic
1.49 km
St Gregory Catholic Elementary School
Elementary: Catholic
0.49 km
Central Public School
Elementary: Public
1.20 km
St Andrew's Public School
Elementary: Public
0.11 km
Highland Public School
Elementary: Public
0.79 km
Tait Street Public School
Elementary: Public
1.41 km
Southwood Secondary School
Secondary: Public
1.23 km
Glenview Park Secondary School
Secondary: Public
1.34 km
Galt Collegiate and Vocational Institute
Secondary: Public
1.94 km
Monsignor Doyle Catholic Secondary School
Secondary: Catholic
2.29 km
Preston High School
Secondary: Public
5.64 km
St Benedict Catholic Secondary School
Secondary: Catholic
4.81 km














