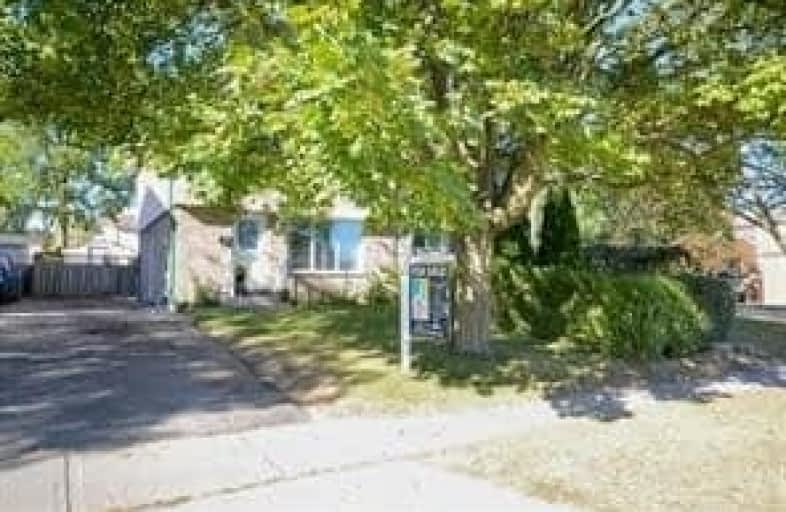Sold on Nov 18, 2017
Note: Property is not currently for sale or for rent.

-
Type: Semi-Detached
-
Style: 2-Storey
-
Size: 1100 sqft
-
Lot Size: 30 x 133.98 Feet
-
Age: No Data
-
Taxes: $2,340 per year
-
Days on Site: 9 Days
-
Added: Sep 07, 2019 (1 week on market)
-
Updated:
-
Last Checked: 2 months ago
-
MLS®#: X3980350
-
Listed By: Kingsway real estate brokerage, brokerage
This Spectacular Fully Renovated Semi-Detached Home Is A Must See! On A Large Lot In West Galt Close To All The Conveniences Like Schools, Shopping, Transit & The Downtown Galt. Upgraded From Top To Bottom. With All Newer Hard Wood Flooring & Ceramic Tiles On The Main Floor . Open & Bright Living Room. Gorgeous Kitchen With New Cabinets Pantry & A Large Dining Area. Carpet Free 2nd Floor With A Renovated Washroom & 3 Good Sized Bedrooms.
Extras
Basement Is Fully Finished With A Large Rec Room A Full Renovated 3 Pce Washroom, Pot Lights Galore, Laundry & Storage. Space. Mostly Newer Windows, Newer Furnace & Cac, Nicely Painted. Just Move In & Enjoy. Shows 10+++
Property Details
Facts for 224 Victoria Avenue, Cambridge
Status
Days on Market: 9
Last Status: Sold
Sold Date: Nov 18, 2017
Closed Date: Jan 29, 2018
Expiry Date: Jan 10, 2018
Sold Price: $342,500
Unavailable Date: Nov 18, 2017
Input Date: Nov 09, 2017
Property
Status: Sale
Property Type: Semi-Detached
Style: 2-Storey
Size (sq ft): 1100
Area: Cambridge
Availability Date: Flex/Tba
Inside
Bedrooms: 3
Bathrooms: 2
Kitchens: 1
Rooms: 6
Den/Family Room: Yes
Air Conditioning: Central Air
Fireplace: No
Laundry Level: Lower
Central Vacuum: N
Washrooms: 2
Utilities
Electricity: Yes
Gas: Yes
Cable: Available
Telephone: Available
Building
Basement: Finished
Heat Type: Forced Air
Heat Source: Gas
Exterior: Brick
Exterior: Vinyl Siding
Water Supply: Municipal
Special Designation: Unknown
Parking
Driveway: Private
Garage Type: None
Covered Parking Spaces: 3
Total Parking Spaces: 3
Fees
Tax Year: 2017
Tax Legal Description: Pt Lt 37 Pl 1329 Cambridge As In Ws601684; S/T Ws
Taxes: $2,340
Highlights
Feature: Fenced Yard
Feature: Hospital
Feature: Library
Feature: Park
Feature: Public Transit
Feature: School
Land
Cross Street: Cedar / St Andrews
Municipality District: Cambridge
Fronting On: North
Pool: None
Sewer: Sewers
Lot Depth: 133.98 Feet
Lot Frontage: 30 Feet
Acres: < .50
Zoning: Res
Additional Media
- Virtual Tour: http://virtualtours2go.point2homes.biz/Listing/VT2Go.ashx?hb=true&lid=258003013
Rooms
Room details for 224 Victoria Avenue, Cambridge
| Type | Dimensions | Description |
|---|---|---|
| Living Main | - | Hardwood Floor, Open Concept, Window |
| Kitchen Main | - | Tile Floor, Custom Backsplash, Pantry |
| Dining Main | - | Tile Floor |
| Master 2nd | - | Wood Floor, Closet, Window |
| 2nd Br 2nd | - | Wood Floor, Closet, Window |
| 3rd Br 2nd | - | Wood Floor, Closet, Window |
| Bathroom 2nd | - | 4 Pc Bath, Tile Floor |
| Rec Bsmt | - | Window |
| Bathroom Bsmt | - | 3 Pc Bath, Tile Floor, Separate Shower |
| Laundry Bsmt | - |
| XXXXXXXX | XXX XX, XXXX |
XXXX XXX XXXX |
$XXX,XXX |
| XXX XX, XXXX |
XXXXXX XXX XXXX |
$XXX,XXX | |
| XXXXXXXX | XXX XX, XXXX |
XXXXXXX XXX XXXX |
|
| XXX XX, XXXX |
XXXXXX XXX XXXX |
$XXX,XXX |
| XXXXXXXX XXXX | XXX XX, XXXX | $342,500 XXX XXXX |
| XXXXXXXX XXXXXX | XXX XX, XXXX | $329,900 XXX XXXX |
| XXXXXXXX XXXXXXX | XXX XX, XXXX | XXX XXXX |
| XXXXXXXX XXXXXX | XXX XX, XXXX | $329,900 XXX XXXX |

St Gregory Catholic Elementary School
Elementary: CatholicCentral Public School
Elementary: PublicSt Andrew's Public School
Elementary: PublicSt Augustine Catholic Elementary School
Elementary: CatholicHighland Public School
Elementary: PublicTait Street Public School
Elementary: PublicSouthwood Secondary School
Secondary: PublicGlenview Park Secondary School
Secondary: PublicGalt Collegiate and Vocational Institute
Secondary: PublicMonsignor Doyle Catholic Secondary School
Secondary: CatholicPreston High School
Secondary: PublicSt Benedict Catholic Secondary School
Secondary: Catholic

