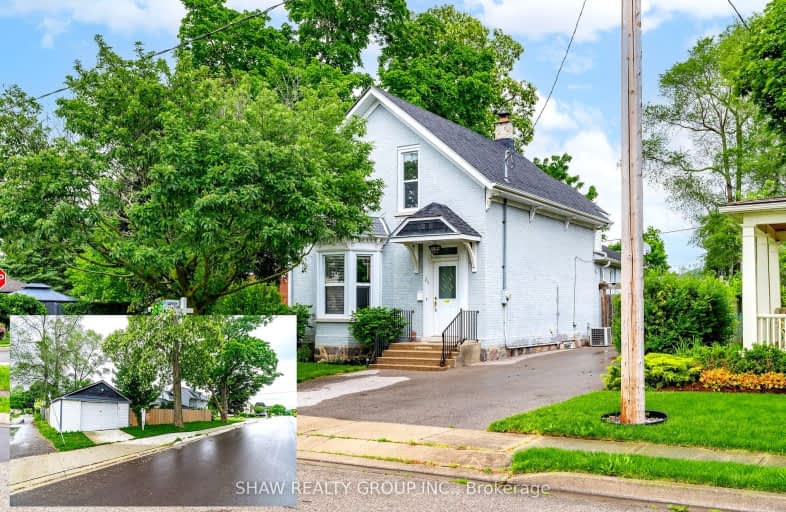Very Walkable
- Most errands can be accomplished on foot.
88
/100
Good Transit
- Some errands can be accomplished by public transportation.
53
/100
Very Bikeable
- Most errands can be accomplished on bike.
75
/100

St Peter Catholic Elementary School
Elementary: Catholic
1.37 km
Central Public School
Elementary: Public
0.93 km
St Andrew's Public School
Elementary: Public
1.85 km
Manchester Public School
Elementary: Public
0.64 km
St Anne Catholic Elementary School
Elementary: Catholic
0.93 km
Avenue Road Public School
Elementary: Public
1.55 km
Southwood Secondary School
Secondary: Public
2.72 km
Glenview Park Secondary School
Secondary: Public
2.17 km
Galt Collegiate and Vocational Institute
Secondary: Public
0.71 km
Monsignor Doyle Catholic Secondary School
Secondary: Catholic
2.96 km
Jacob Hespeler Secondary School
Secondary: Public
5.81 km
St Benedict Catholic Secondary School
Secondary: Catholic
3.06 km
-
Mill Race Park
36 Water St N (At Park Hill Rd), Cambridge ON N1R 3B1 4.83km -
Domm Park
55 Princess St, Cambridge ON 2.52km -
Riverside Park
147 King St W (Eagle St. S.), Cambridge ON N3H 1B5 5.96km
-
BMO Bank of Montreal
44 Main St (Ainsile St N), Cambridge ON N1R 1V4 0.77km -
CoinFlip Bitcoin ATM
215 Beverly St, Cambridge ON N1R 3Z9 0.86km -
Meridian Credit Union ATM
125 Dundas St N, Cambridge ON N1R 5N6 1.44km














