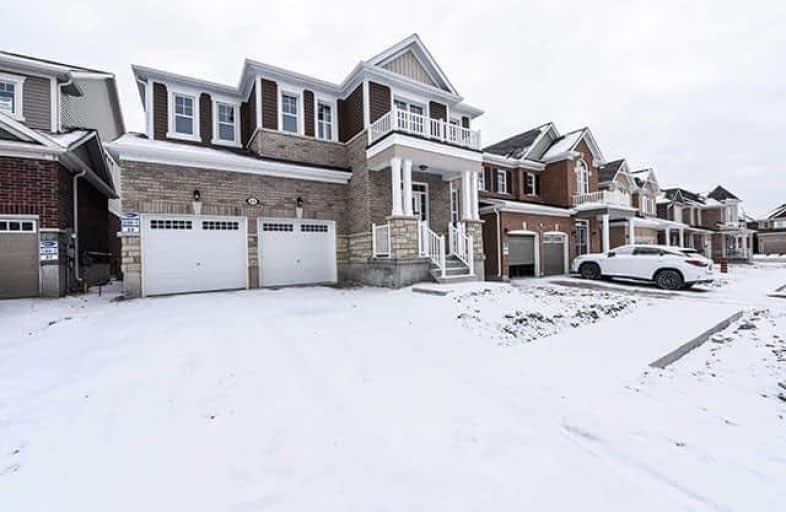
St Peter Catholic Elementary School
Elementary: Catholic
1.84 km
Central Public School
Elementary: Public
0.63 km
St Andrew's Public School
Elementary: Public
1.33 km
Manchester Public School
Elementary: Public
1.05 km
St Anne Catholic Elementary School
Elementary: Catholic
1.29 km
Highland Public School
Elementary: Public
1.14 km
Southwood Secondary School
Secondary: Public
2.23 km
Glenview Park Secondary School
Secondary: Public
1.81 km
Galt Collegiate and Vocational Institute
Secondary: Public
0.87 km
Monsignor Doyle Catholic Secondary School
Secondary: Catholic
2.68 km
Jacob Hespeler Secondary School
Secondary: Public
6.24 km
St Benedict Catholic Secondary School
Secondary: Catholic
3.56 km









