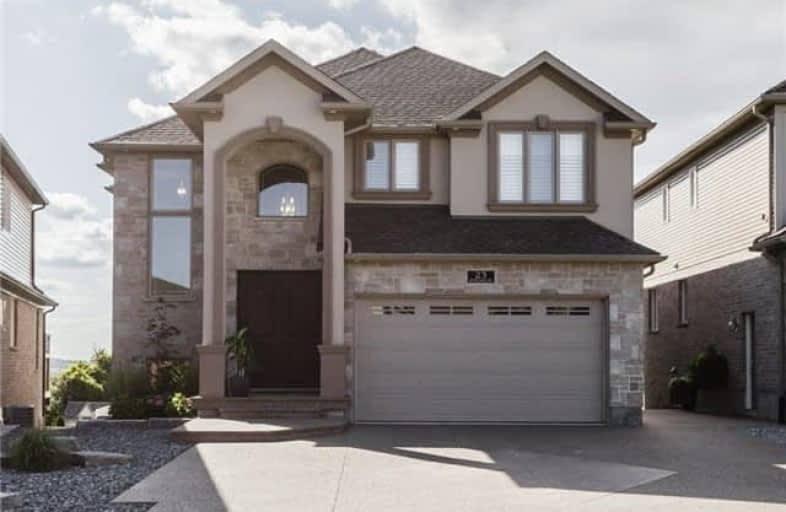
St Francis Catholic Elementary School
Elementary: Catholic
1.40 km
St Vincent de Paul Catholic Elementary School
Elementary: Catholic
0.94 km
Chalmers Street Public School
Elementary: Public
1.56 km
Stewart Avenue Public School
Elementary: Public
1.43 km
Holy Spirit Catholic Elementary School
Elementary: Catholic
0.79 km
Moffat Creek Public School
Elementary: Public
1.50 km
W Ross Macdonald Provincial Secondary School
Secondary: Provincial
8.30 km
Southwood Secondary School
Secondary: Public
3.85 km
Glenview Park Secondary School
Secondary: Public
1.50 km
Galt Collegiate and Vocational Institute
Secondary: Public
4.02 km
Monsignor Doyle Catholic Secondary School
Secondary: Catholic
0.53 km
St Benedict Catholic Secondary School
Secondary: Catholic
6.04 km














