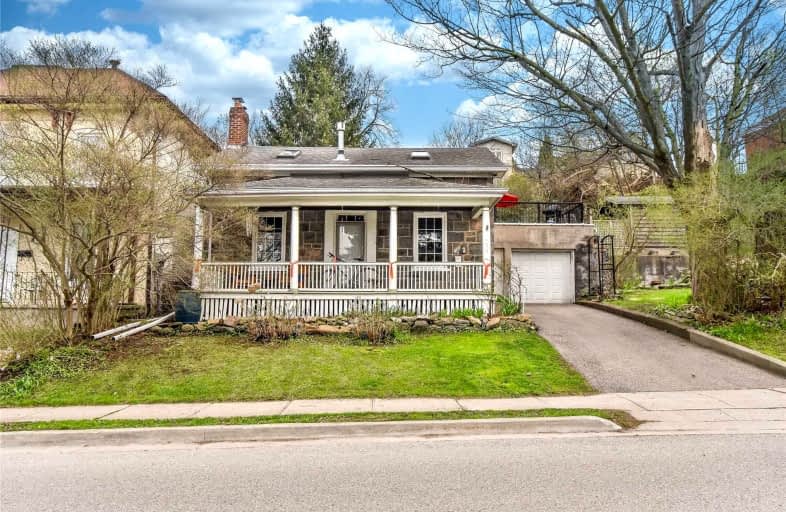
St Francis Catholic Elementary School
Elementary: Catholic
1.42 km
Central Public School
Elementary: Public
0.26 km
Manchester Public School
Elementary: Public
1.33 km
St Anne Catholic Elementary School
Elementary: Catholic
0.99 km
Chalmers Street Public School
Elementary: Public
1.28 km
Stewart Avenue Public School
Elementary: Public
1.31 km
Southwood Secondary School
Secondary: Public
2.53 km
Glenview Park Secondary School
Secondary: Public
1.48 km
Galt Collegiate and Vocational Institute
Secondary: Public
1.31 km
Monsignor Doyle Catholic Secondary School
Secondary: Catholic
2.27 km
Jacob Hespeler Secondary School
Secondary: Public
6.50 km
St Benedict Catholic Secondary School
Secondary: Catholic
3.67 km







