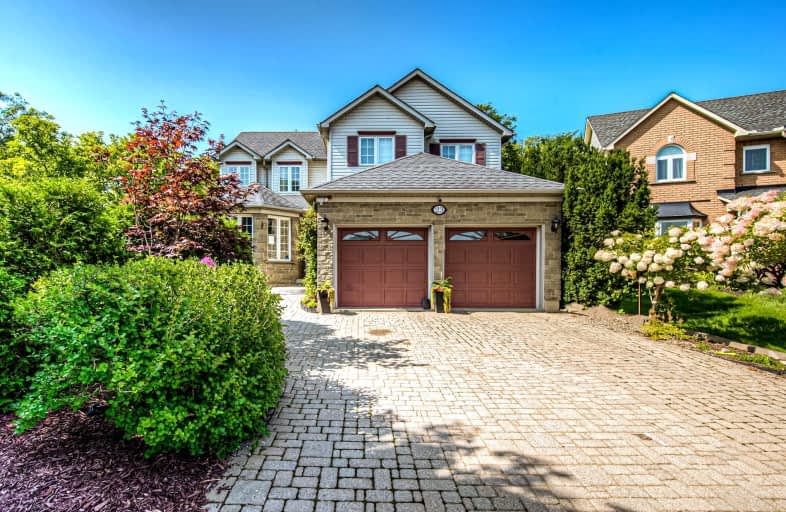Car-Dependent
- Most errands require a car.
Some Transit
- Most errands require a car.
Somewhat Bikeable
- Most errands require a car.

St Gregory Catholic Elementary School
Elementary: CatholicBlair Road Public School
Elementary: PublicSt Andrew's Public School
Elementary: PublicSt Augustine Catholic Elementary School
Elementary: CatholicHighland Public School
Elementary: PublicTait Street Public School
Elementary: PublicSouthwood Secondary School
Secondary: PublicGlenview Park Secondary School
Secondary: PublicGalt Collegiate and Vocational Institute
Secondary: PublicMonsignor Doyle Catholic Secondary School
Secondary: CatholicPreston High School
Secondary: PublicSt Benedict Catholic Secondary School
Secondary: Catholic-
Cambridge Vetran's Park
Grand Ave And North St, Cambridge ON 2.36km -
Mill Race Park
36 Water St N (At Park Hill Rd), Cambridge ON N1R 3B1 6.14km -
River Bluffs Park
211 George St N, Cambridge ON 2.68km
-
CoinFlip Bitcoin ATM
215 Beverly St, Cambridge ON N1R 3Z9 4.08km -
TD Canada Trust Branch and ATM
200 Franklin Blvd, Cambridge ON N1R 8N8 4.41km -
TD Bank Financial Group
800 Franklin Blvd, Cambridge ON N1R 7Z1 4.41km



