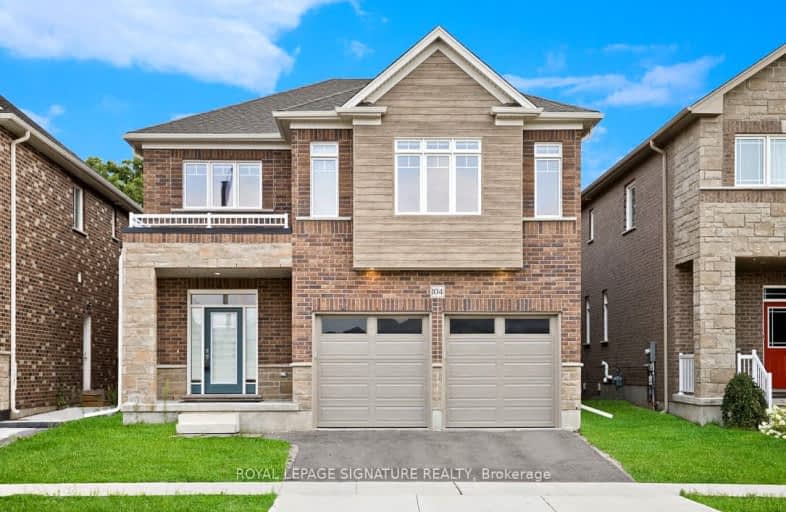Car-Dependent
- Almost all errands require a car.
8
/100
Some Transit
- Most errands require a car.
31
/100
Somewhat Bikeable
- Most errands require a car.
34
/100

St Gregory Catholic Elementary School
Elementary: Catholic
1.55 km
Blair Road Public School
Elementary: Public
2.15 km
St Andrew's Public School
Elementary: Public
1.98 km
St Augustine Catholic Elementary School
Elementary: Catholic
1.64 km
Highland Public School
Elementary: Public
1.36 km
Tait Street Public School
Elementary: Public
2.60 km
Southwood Secondary School
Secondary: Public
0.97 km
Glenview Park Secondary School
Secondary: Public
3.23 km
Galt Collegiate and Vocational Institute
Secondary: Public
2.47 km
Monsignor Doyle Catholic Secondary School
Secondary: Catholic
4.16 km
Preston High School
Secondary: Public
4.19 km
St Benedict Catholic Secondary School
Secondary: Catholic
5.23 km
-
Mill Race Park
36 Water St N (At Park Hill Rd), Cambridge ON N1R 3B1 5.16km -
Playfit Kids Club
366 Hespeler Rd, Cambridge ON N1R 6J6 4.2km -
Riverside Park
147 King St W (Eagle St. S.), Cambridge ON N3H 1B5 5.17km
-
BMO Bank of Montreal
142 Dundas St N, Cambridge ON N1R 5P1 3.86km -
CIBC
395 Hespeler Rd (at Cambridge Mall), Cambridge ON N1R 6J1 4.46km -
President's Choice Financial Pavilion and ATM
200 Franklin Blvd, Cambridge ON N1R 8N8 4.44km














