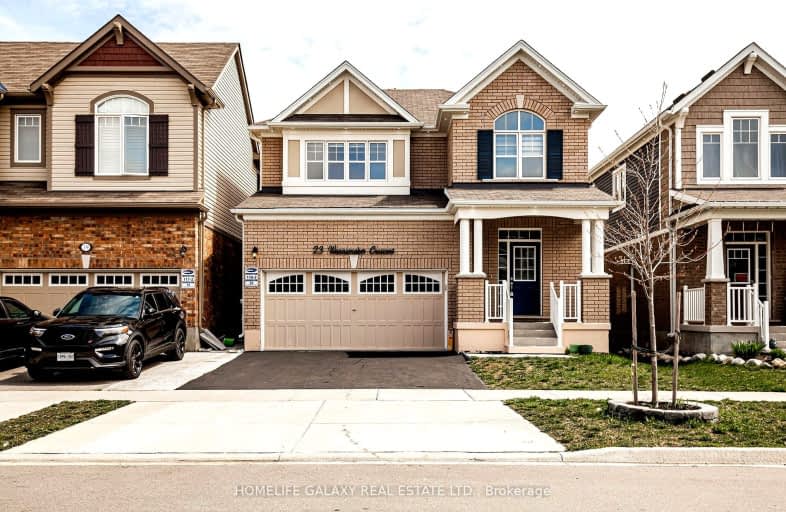Car-Dependent
- Almost all errands require a car.
0
/100
Minimal Transit
- Almost all errands require a car.
22
/100
Somewhat Bikeable
- Most errands require a car.
32
/100

Centennial (Cambridge) Public School
Elementary: Public
1.99 km
Preston Public School
Elementary: Public
2.80 km
ÉÉC Saint-Noël-Chabanel-Cambridge
Elementary: Catholic
1.79 km
St Michael Catholic Elementary School
Elementary: Catholic
2.70 km
Coronation Public School
Elementary: Public
2.25 km
William G Davis Public School
Elementary: Public
2.50 km
ÉSC Père-René-de-Galinée
Secondary: Catholic
3.22 km
Southwood Secondary School
Secondary: Public
7.82 km
Galt Collegiate and Vocational Institute
Secondary: Public
6.02 km
Preston High School
Secondary: Public
3.73 km
Jacob Hespeler Secondary School
Secondary: Public
2.06 km
St Benedict Catholic Secondary School
Secondary: Catholic
4.54 km
-
Riverside Park
147 King St W (Eagle St. S.), Cambridge ON N3H 1B5 2.99km -
Jacobs Landing
Cambridge ON 2.9km -
Winston Blvd Woodlot
374 Winston Blvd, Cambridge ON N3C 3C5 3.33km
-
TD Bank Financial Group
180 Holiday Inn Dr, Cambridge ON N3C 1Z4 1.65km -
CIBC Cash Dispenser
671 Hespeler Rd, Cambridge ON N1R 6J5 1.76km -
BMO Bank of Montreal
600 Hespeler Rd, Waterloo ON N1R 8H2 2.18km








