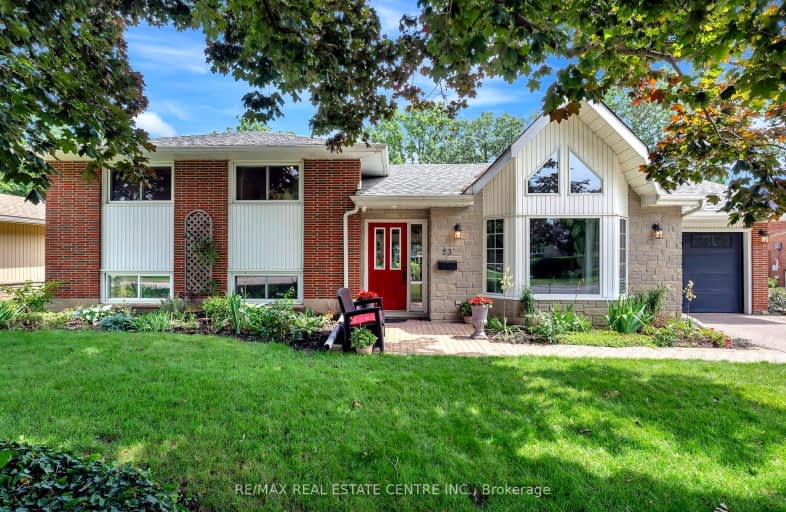
Video Tour
Car-Dependent
- Most errands require a car.
36
/100
Some Transit
- Most errands require a car.
37
/100
Bikeable
- Some errands can be accomplished on bike.
55
/100

St Francis Catholic Elementary School
Elementary: Catholic
0.68 km
Central Public School
Elementary: Public
1.79 km
St Vincent de Paul Catholic Elementary School
Elementary: Catholic
1.44 km
Chalmers Street Public School
Elementary: Public
1.43 km
Tait Street Public School
Elementary: Public
1.38 km
Stewart Avenue Public School
Elementary: Public
0.89 km
Southwood Secondary School
Secondary: Public
2.62 km
Glenview Park Secondary School
Secondary: Public
0.55 km
Galt Collegiate and Vocational Institute
Secondary: Public
3.21 km
Monsignor Doyle Catholic Secondary School
Secondary: Catholic
0.74 km
Preston High School
Secondary: Public
7.30 km
St Benedict Catholic Secondary School
Secondary: Catholic
5.67 km
-
Paul Peters Park
Waterloo ON 2.59km -
River Bluffs Park
211 George St N, Cambridge ON 3.01km -
Gail Street Park
Waterloo ON 4.42km
-
Scotiabank
72 Main St (Ainslie), Cambridge ON N1R 1V7 2.05km -
CIBC
75 Dundas St N (Main Street), Cambridge ON N1R 6G5 2.35km -
TD Bank Financial Group
425 Hespeler Rd, Cambridge ON N1R 6J2 6.25km













