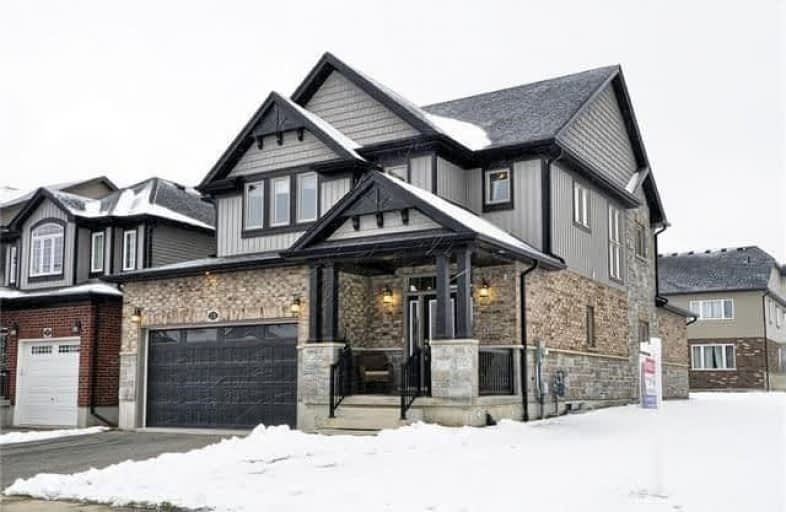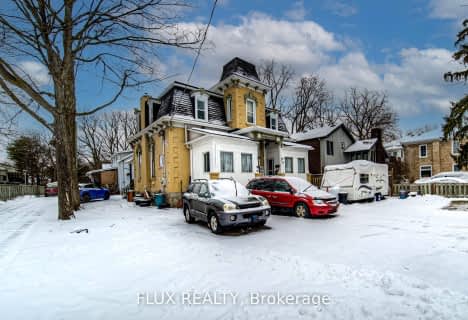
St Gregory Catholic Elementary School
Elementary: Catholic
1.53 km
Blair Road Public School
Elementary: Public
2.38 km
St Andrew's Public School
Elementary: Public
2.00 km
St Augustine Catholic Elementary School
Elementary: Catholic
1.88 km
Highland Public School
Elementary: Public
1.47 km
Tait Street Public School
Elementary: Public
2.49 km
Southwood Secondary School
Secondary: Public
0.86 km
Glenview Park Secondary School
Secondary: Public
3.23 km
Galt Collegiate and Vocational Institute
Secondary: Public
2.67 km
Monsignor Doyle Catholic Secondary School
Secondary: Catholic
4.15 km
Preston High School
Secondary: Public
4.36 km
St Benedict Catholic Secondary School
Secondary: Catholic
5.46 km











