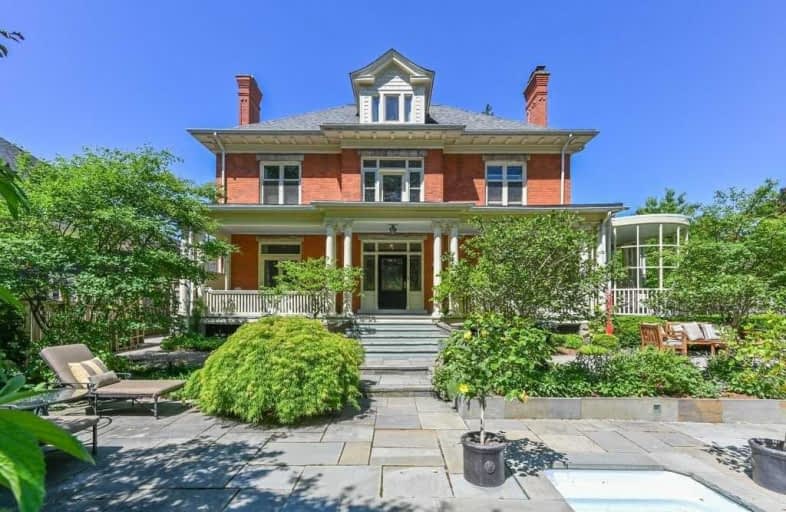
St Gregory Catholic Elementary School
Elementary: Catholic
1.13 km
Central Public School
Elementary: Public
1.17 km
Blair Road Public School
Elementary: Public
1.46 km
St Andrew's Public School
Elementary: Public
1.02 km
Manchester Public School
Elementary: Public
1.49 km
Highland Public School
Elementary: Public
0.41 km
Southwood Secondary School
Secondary: Public
1.54 km
Glenview Park Secondary School
Secondary: Public
2.00 km
Galt Collegiate and Vocational Institute
Secondary: Public
1.09 km
Monsignor Doyle Catholic Secondary School
Secondary: Catholic
2.96 km
Preston High School
Secondary: Public
4.88 km
St Benedict Catholic Secondary School
Secondary: Catholic
4.03 km





