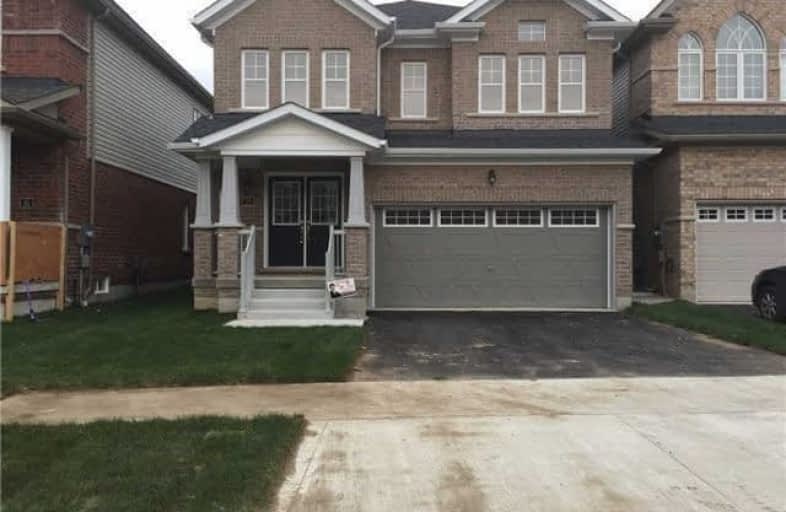Sold on May 29, 2018
Note: Property is not currently for sale or for rent.

-
Type: Detached
-
Style: 2-Storey
-
Size: 2000 sqft
-
Lot Size: 35 x 100 Feet
-
Age: No Data
-
Days on Site: 41 Days
-
Added: Sep 07, 2019 (1 month on market)
-
Updated:
-
Last Checked: 2 months ago
-
MLS®#: X4100486
-
Listed By: Re/max realty services inc., brokerage
Location And Absolutely Show Stopper Gorgeous Brand New Never Lived In House Offers Great Room Combined With Dining And Kitchen Breakfast Island Over Look Backyard . Sunshine And Exposure Makes Special Variety Of Facilities Future Side Entrance For Basement. Oak Stairs En Suite Washroom With Standing Shower Large Closet Laundry On 2nd Floor For Convenience Double Door Entry New Driveway, Minutes From 401 / Hwy 8/ Conestoga College , Parks Schools, Malls
Extras
All Chandeliers, Lights Fixtures, Window Coverings
Property Details
Facts for 24 Cherry Taylor Avenue, Cambridge
Status
Days on Market: 41
Last Status: Sold
Sold Date: May 29, 2018
Closed Date: Jul 31, 2018
Expiry Date: Aug 20, 2018
Sold Price: $595,900
Unavailable Date: May 29, 2018
Input Date: Apr 18, 2018
Property
Status: Sale
Property Type: Detached
Style: 2-Storey
Size (sq ft): 2000
Area: Cambridge
Availability Date: 30/60/90
Inside
Bedrooms: 3
Bedrooms Plus: 1
Bathrooms: 3
Kitchens: 1
Rooms: 10
Den/Family Room: Yes
Air Conditioning: None
Fireplace: No
Washrooms: 3
Building
Basement: Full
Basement 2: Unfinished
Heat Type: Forced Air
Heat Source: Gas
Exterior: Brick
Water Supply: Municipal
Special Designation: Unknown
Parking
Driveway: Pvt Double
Garage Spaces: 2
Garage Type: Attached
Covered Parking Spaces: 2
Total Parking Spaces: 4
Fees
Tax Year: 2018
Tax Legal Description: Lot 254 Plan 58M582
Highlights
Feature: Hospital
Feature: Library
Feature: Park
Feature: School
Land
Cross Street: Limerick Road / Lind
Municipality District: Cambridge
Fronting On: North
Pool: None
Sewer: Sewers
Lot Depth: 100 Feet
Lot Frontage: 35 Feet
Rooms
Room details for 24 Cherry Taylor Avenue, Cambridge
| Type | Dimensions | Description |
|---|---|---|
| Great Rm Main | 4.22 x 4.53 | Ceramic Floor, Overlook Patio, Picture Window |
| Dining Main | 3.75 x 4.53 | Combined W/Kitchen |
| Breakfast Main | 3.28 x 3.97 | Centre Island, W/O To Patio |
| Kitchen Main | 2.81 x 3.97 | |
| Powder Rm Main | - | |
| Master 2nd | 3.59 x 5.28 | 4 Pc Ensuite, O/Looks Backyard, W/I Closet |
| 2nd Br 2nd | 3.75 x 3.28 | W/I Closet, Broadloom, O/Looks Frontyard |
| 3rd Br 2nd | 3.75 x 3.28 | Broadloom |
| Common Rm 2nd | 5.03 x 3.28 | Balcony |
| Bathroom 2nd | - | 3 Pc Bath |
| Laundry 2nd | - |
| XXXXXXXX | XXX XX, XXXX |
XXXX XXX XXXX |
$XXX,XXX |
| XXX XX, XXXX |
XXXXXX XXX XXXX |
$XXX,XXX | |
| XXXXXXXX | XXX XX, XXXX |
XXXXXXX XXX XXXX |
|
| XXX XX, XXXX |
XXXXXX XXX XXXX |
$XXX,XXX | |
| XXXXXXXX | XXX XX, XXXX |
XXXXXXX XXX XXXX |
|
| XXX XX, XXXX |
XXXXXX XXX XXXX |
$XXX,XXX | |
| XXXXXXXX | XXX XX, XXXX |
XXXXXXX XXX XXXX |
|
| XXX XX, XXXX |
XXXXXX XXX XXXX |
$X,XXX | |
| XXXXXXXX | XXX XX, XXXX |
XXXXXXX XXX XXXX |
|
| XXX XX, XXXX |
XXXXXX XXX XXXX |
$XXX,XXX |
| XXXXXXXX XXXX | XXX XX, XXXX | $595,900 XXX XXXX |
| XXXXXXXX XXXXXX | XXX XX, XXXX | $619,800 XXX XXXX |
| XXXXXXXX XXXXXXX | XXX XX, XXXX | XXX XXXX |
| XXXXXXXX XXXXXX | XXX XX, XXXX | $634,000 XXX XXXX |
| XXXXXXXX XXXXXXX | XXX XX, XXXX | XXX XXXX |
| XXXXXXXX XXXXXX | XXX XX, XXXX | $639,000 XXX XXXX |
| XXXXXXXX XXXXXXX | XXX XX, XXXX | XXX XXXX |
| XXXXXXXX XXXXXX | XXX XX, XXXX | $1,900 XXX XXXX |
| XXXXXXXX XXXXXXX | XXX XX, XXXX | XXX XXXX |
| XXXXXXXX XXXXXX | XXX XX, XXXX | $649,900 XXX XXXX |

Parkway Public School
Elementary: PublicSt Joseph Catholic Elementary School
Elementary: CatholicÉIC Père-René-de-Galinée
Elementary: CatholicPreston Public School
Elementary: PublicGrand View Public School
Elementary: PublicSt Michael Catholic Elementary School
Elementary: CatholicÉSC Père-René-de-Galinée
Secondary: CatholicSouthwood Secondary School
Secondary: PublicGalt Collegiate and Vocational Institute
Secondary: PublicPreston High School
Secondary: PublicJacob Hespeler Secondary School
Secondary: PublicSt Benedict Catholic Secondary School
Secondary: Catholic- 2 bath
- 3 bed
387 Cyrus Street, Cambridge, Ontario • N3H 1H2 • Cambridge
- — bath
- — bed
- — sqft
506 Halberstadt Circle, Cambridge, Ontario • N2H 5J7 • Cambridge
- 1 bath
- 3 bed
227 Eagle Street South, Cambridge, Ontario • N3H 1E3 • Cambridge





