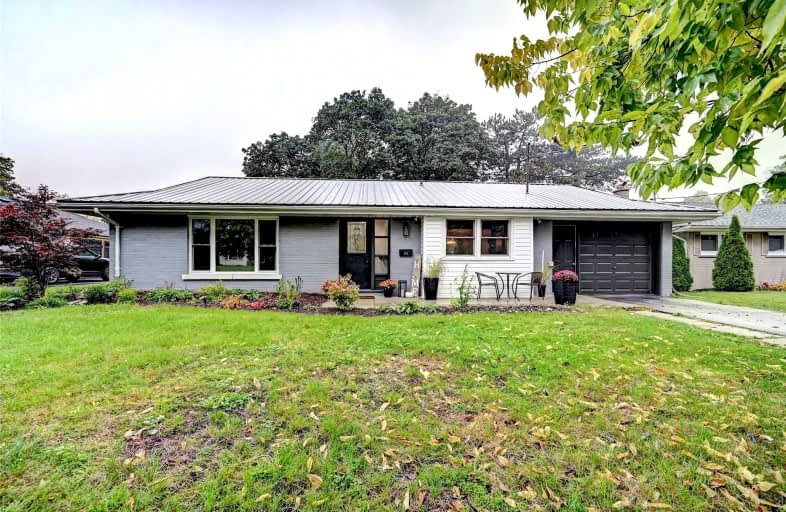
Video Tour

St Gregory Catholic Elementary School
Elementary: Catholic
0.60 km
Blair Road Public School
Elementary: Public
2.21 km
St Andrew's Public School
Elementary: Public
1.04 km
St Augustine Catholic Elementary School
Elementary: Catholic
1.91 km
Highland Public School
Elementary: Public
0.73 km
Tait Street Public School
Elementary: Public
1.75 km
Southwood Secondary School
Secondary: Public
0.41 km
Glenview Park Secondary School
Secondary: Public
2.28 km
Galt Collegiate and Vocational Institute
Secondary: Public
2.17 km
Monsignor Doyle Catholic Secondary School
Secondary: Catholic
3.21 km
Preston High School
Secondary: Public
4.97 km
St Benedict Catholic Secondary School
Secondary: Catholic
5.09 km













