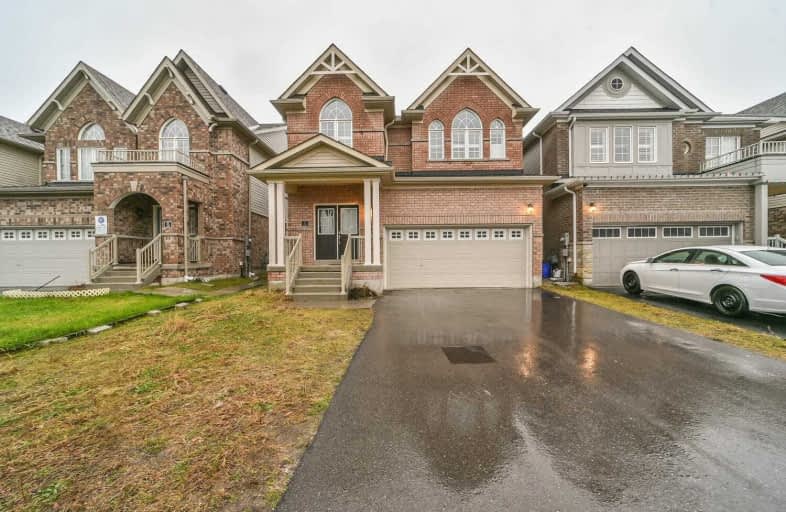
Parkway Public School
Elementary: Public
0.28 km
St Joseph Catholic Elementary School
Elementary: Catholic
1.47 km
ÉIC Père-René-de-Galinée
Elementary: Catholic
3.18 km
Preston Public School
Elementary: Public
1.96 km
Grand View Public School
Elementary: Public
2.20 km
St Michael Catholic Elementary School
Elementary: Catholic
2.94 km
ÉSC Père-René-de-Galinée
Secondary: Catholic
3.16 km
Southwood Secondary School
Secondary: Public
6.25 km
Galt Collegiate and Vocational Institute
Secondary: Public
5.92 km
Preston High School
Secondary: Public
1.40 km
Jacob Hespeler Secondary School
Secondary: Public
5.76 km
St Benedict Catholic Secondary School
Secondary: Catholic
6.50 km










