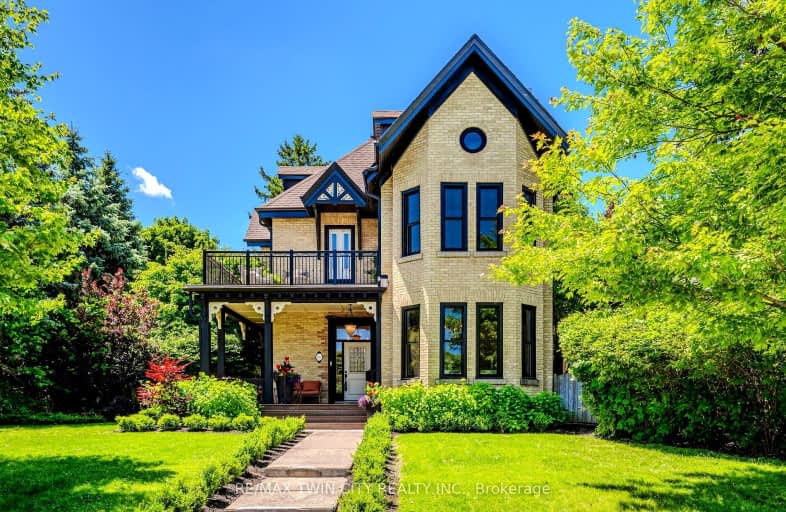Somewhat Walkable
- Some errands can be accomplished on foot.
Some Transit
- Most errands require a car.
Bikeable
- Some errands can be accomplished on bike.

St Gregory Catholic Elementary School
Elementary: CatholicCentral Public School
Elementary: PublicBlair Road Public School
Elementary: PublicSt Andrew's Public School
Elementary: PublicManchester Public School
Elementary: PublicHighland Public School
Elementary: PublicSouthwood Secondary School
Secondary: PublicGlenview Park Secondary School
Secondary: PublicGalt Collegiate and Vocational Institute
Secondary: PublicMonsignor Doyle Catholic Secondary School
Secondary: CatholicPreston High School
Secondary: PublicSt Benedict Catholic Secondary School
Secondary: Catholic-
The Black Badger
55 Water Street N, Cambridge, ON N1R 3B3 0.6km -
Cafe 13 Main St Grill
13 Main Street, Cambridge, ON N1R 7G9 0.72km -
Foundey Tavern
64 Grand Avenue S, Cambridge, ON N1S 2L9 0.95km
-
Grand Cafe
18 Queens Square, Cambridge, ON N1S 1H3 0.62km -
Melville Café
7 Melville Street S, Cambridge, ON N1S 2H4 0.67km -
Monigram Coffee Roasters
16 Ainslie Street S, Suite C, Cambridge, ON N1R 3K1 0.82km
-
Grand Pharmacy
304 Saint Andrews Street, Cambridge, ON N1S 1P3 2.38km -
Zehrs
400 Conestoga Boulevard, Cambridge, ON N1R 7L7 3.17km -
Shoppers Drug Mart
950 Franklin Boulevard, Cambridge, ON N1R 8R3 3.46km
-
Cambridge Mill
130 Water Street N, Cambridge, ON N1R 3B7 0.43km -
LA Franks
104 Water Street N, Cambridge, ON N1R 3C5 0.47km -
Mama Jean Kitchen
65 Water Street North, Cambridge, ON N1R 3B4 0.56km
-
Cambridge Centre
355 Hespeler Road, Cambridge, ON N1R 7N8 3.14km -
Smart Centre
22 Pinebush Road, Cambridge, ON N1R 6J5 5.02km -
Giant Tiger
120 Main Street, Cambridge, ON N1R 1V7 0.89km
-
Zehrs
200 Franklin Boulevard, Cambridge, ON N1R 8N8 2.67km -
Farm Boy
350 Hespeler Road, Bldg C, Cambridge, ON N1R 7N7 3.05km -
Zehrs
400 Conestoga Boulevard, Cambridge, ON N1R 7L7 3.17km
-
Winexpert Kitchener
645 Westmount Road E, Unit 2, Kitchener, ON N2E 3S3 16.01km -
LCBO
615 Scottsdale Drive, Guelph, ON N1G 3P4 18km -
The Beer Store
875 Highland Road W, Kitchener, ON N2N 2Y2 18.18km
-
A & S Prestige Auto Sales
255 Water Street N, Cambridge, ON N1R 3B9 0.92km -
Special Interest Automobiles
75 Water Street South, Cambridge, ON N1R 3C9 0.98km -
Circle K
105 Hespeler Road, Cambridge, ON N1R 3G7 1.51km
-
Galaxy Cinemas Cambridge
355 Hespeler Road, Cambridge, ON N1R 8J9 3.42km -
Landmark Cinemas 12 Kitchener
135 Gateway Park Dr, Kitchener, ON N2P 2J9 7.1km -
Cineplex Cinemas Kitchener and VIP
225 Fairway Road S, Kitchener, ON N2C 1X2 11.42km
-
Idea Exchange
12 Water Street S, Cambridge, ON N1R 3C5 0.73km -
Idea Exchange
50 Saginaw Parkway, Cambridge, ON N1T 1W2 3.68km -
Idea Exchange
435 King Street E, Cambridge, ON N3H 3N1 5.02km
-
Cambridge Memorial Hospital
700 Coronation Boulevard, Cambridge, ON N1R 3G2 1.78km -
Grand River Hospital
3570 King Street E, Kitchener, ON N2A 2W1 10.05km -
UC Baby Cambridge
140 Hespeler Rd, Cambridge, ON N1R 3H2 1.72km
-
Northview Heights Lookout Park
36 Acorn Way, Cambridge ON 2.64km -
Playfit Kids Club
366 Hespeler Rd, Cambridge ON N1R 6J6 3.13km -
Riverside Park
147 King St W (Eagle St. S.), Cambridge ON N3H 1B5 5.53km
-
RBC Royal Bank
73 Main St (Ainslie Street), Cambridge ON N1R 1V9 0.81km -
BMO Bank of Montreal
142 Dundas St N, Cambridge ON N1R 5P1 2.02km -
CIBC Banking Centre
400 Main St, Cambridge ON N1R 5S7 2.47km



