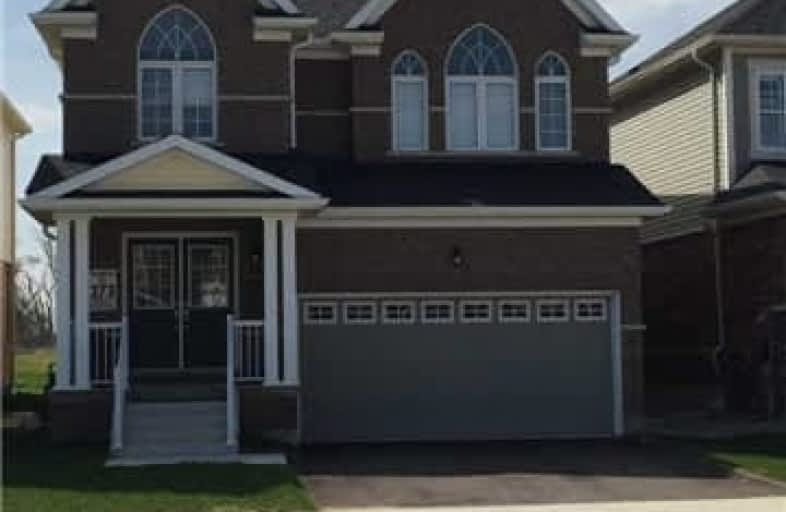
Parkway Public School
Elementary: Public
0.45 km
St Joseph Catholic Elementary School
Elementary: Catholic
1.21 km
ÉIC Père-René-de-Galinée
Elementary: Catholic
3.56 km
Preston Public School
Elementary: Public
1.92 km
Grand View Public School
Elementary: Public
2.03 km
St Michael Catholic Elementary School
Elementary: Catholic
2.85 km
ÉSC Père-René-de-Galinée
Secondary: Catholic
3.54 km
Southwood Secondary School
Secondary: Public
5.88 km
Galt Collegiate and Vocational Institute
Secondary: Public
5.63 km
Preston High School
Secondary: Public
1.20 km
Jacob Hespeler Secondary School
Secondary: Public
5.83 km
St Benedict Catholic Secondary School
Secondary: Catholic
6.37 km





