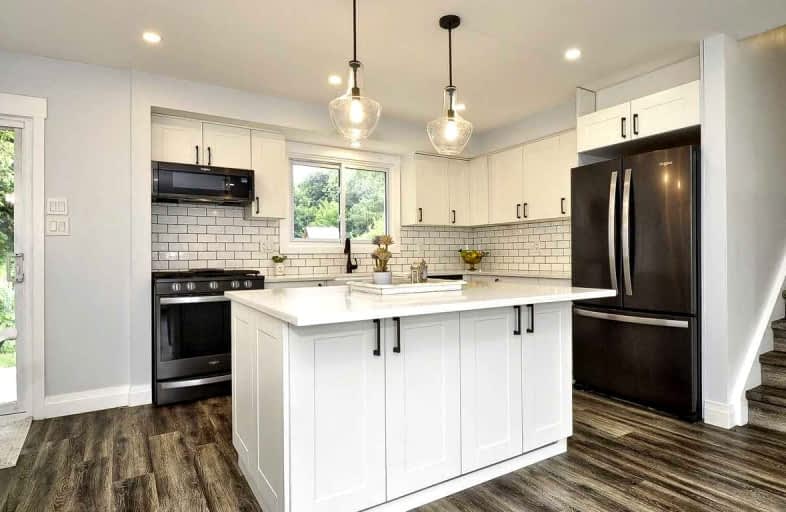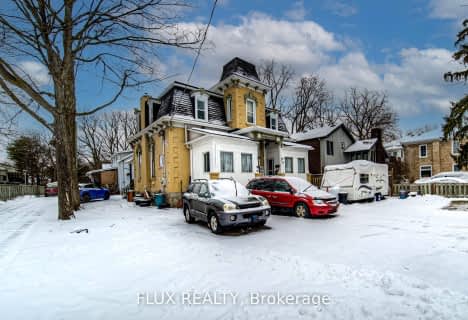
St Gregory Catholic Elementary School
Elementary: Catholic
0.84 km
Central Public School
Elementary: Public
2.48 km
St Andrew's Public School
Elementary: Public
1.27 km
St Augustine Catholic Elementary School
Elementary: Catholic
2.86 km
Highland Public School
Elementary: Public
1.57 km
Tait Street Public School
Elementary: Public
1.04 km
Southwood Secondary School
Secondary: Public
0.67 km
Glenview Park Secondary School
Secondary: Public
2.21 km
Galt Collegiate and Vocational Institute
Secondary: Public
3.02 km
Monsignor Doyle Catholic Secondary School
Secondary: Catholic
2.98 km
Preston High School
Secondary: Public
5.80 km
St Benedict Catholic Secondary School
Secondary: Catholic
5.95 km











