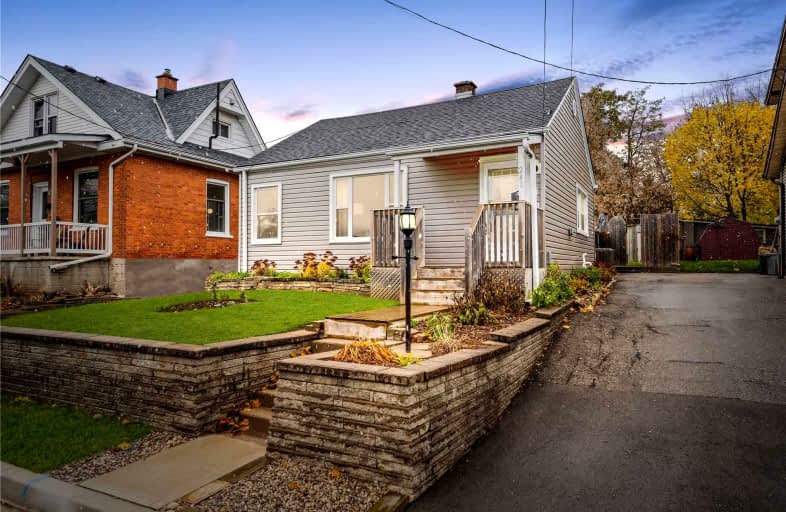Sold on Nov 29, 2021
Note: Property is not currently for sale or for rent.

-
Type: Detached
-
Style: Bungalow
-
Lot Size: 39 x 109 Feet
-
Age: No Data
-
Taxes: $2,207 per year
-
Days on Site: 7 Days
-
Added: Nov 22, 2021 (1 week on market)
-
Updated:
-
Last Checked: 3 months ago
-
MLS®#: X5438435
-
Listed By: Re/max twin city realty inc., brokerage
Cute And Move In Ready Detached Home In Preston North Neigbhourhood In Cambridge. 2 Bedroom / 1 Bathroom. Spacious Living Room And Kitchen With Plenty Of Natural Light. Private Backyard With Stone Patio And Ample Parking For Up To 6 Vehicles. Conveniently Located Close To Excellent Schools, Great Amenities And With Easy Access To The Highway For Commuters. Make Sure Too Book Your Private Showing Today!
Property Details
Facts for 240 Melrose Street, Cambridge
Status
Days on Market: 7
Last Status: Sold
Sold Date: Nov 29, 2021
Closed Date: Dec 21, 2021
Expiry Date: Feb 22, 2022
Sold Price: $540,000
Unavailable Date: Nov 29, 2021
Input Date: Nov 22, 2021
Prior LSC: Listing with no contract changes
Property
Status: Sale
Property Type: Detached
Style: Bungalow
Area: Cambridge
Availability Date: Flexible
Inside
Bedrooms: 2
Bathrooms: 1
Kitchens: 1
Rooms: 2
Den/Family Room: Yes
Air Conditioning: Central Air
Fireplace: No
Washrooms: 1
Building
Basement: Crawl Space
Heat Type: Forced Air
Heat Source: Gas
Exterior: Vinyl Siding
Water Supply: Municipal
Special Designation: Unknown
Parking
Driveway: Other
Garage Type: None
Covered Parking Spaces: 6
Total Parking Spaces: 6
Fees
Tax Year: 2021
Tax Legal Description: Lt 10 Pl 194 Cambridge S/T & T/W Ws701323; Cambrid
Taxes: $2,207
Land
Cross Street: North Street/Melrose
Municipality District: Cambridge
Fronting On: West
Pool: None
Sewer: Sewers
Lot Depth: 109 Feet
Lot Frontage: 39 Feet
Additional Media
- Virtual Tour: https://youtu.be/0VONr54BUes
Rooms
Room details for 240 Melrose Street, Cambridge
| Type | Dimensions | Description |
|---|---|---|
| Living Main | 3.43 x 4.80 | |
| Br Main | 3.38 x 3.02 | |
| 2nd Br Main | 2.87 x 2.46 | |
| Bathroom Main | 2.18 x 1.68 | |
| Kitchen Main | 3.38 x 2.39 | |
| Laundry Main | 2.74 x 2.77 |

| XXXXXXXX | XXX XX, XXXX |
XXXX XXX XXXX |
$XXX,XXX |
| XXX XX, XXXX |
XXXXXX XXX XXXX |
$XXX,XXX | |
| XXXXXXXX | XXX XX, XXXX |
XXXX XXX XXXX |
$XXX,XXX |
| XXX XX, XXXX |
XXXXXX XXX XXXX |
$XXX,XXX |
| XXXXXXXX XXXX | XXX XX, XXXX | $540,000 XXX XXXX |
| XXXXXXXX XXXXXX | XXX XX, XXXX | $449,900 XXX XXXX |
| XXXXXXXX XXXX | XXX XX, XXXX | $480,000 XXX XXXX |
| XXXXXXXX XXXXXX | XXX XX, XXXX | $400,000 XXX XXXX |

Preston Public School
Elementary: PublicÉÉC Saint-Noël-Chabanel-Cambridge
Elementary: CatholicGrand View Public School
Elementary: PublicSt Michael Catholic Elementary School
Elementary: CatholicCoronation Public School
Elementary: PublicWilliam G Davis Public School
Elementary: PublicÉSC Père-René-de-Galinée
Secondary: CatholicSouthwood Secondary School
Secondary: PublicGalt Collegiate and Vocational Institute
Secondary: PublicPreston High School
Secondary: PublicJacob Hespeler Secondary School
Secondary: PublicSt Benedict Catholic Secondary School
Secondary: Catholic
