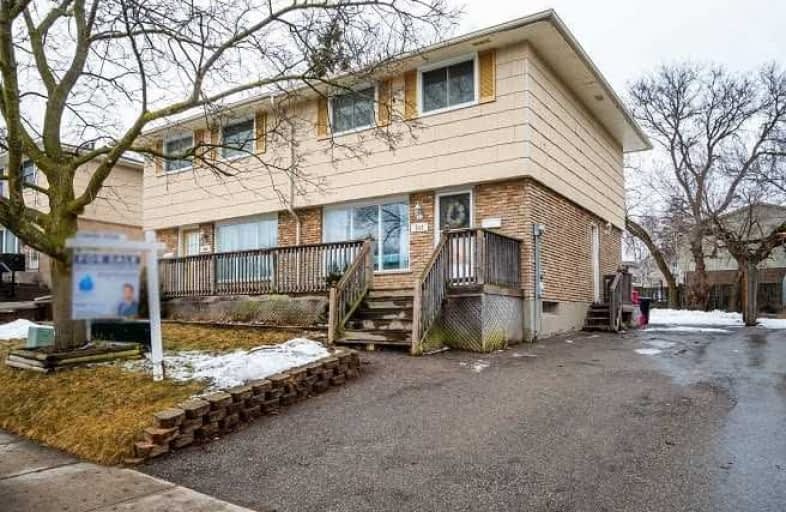Sold on Mar 04, 2020
Note: Property is not currently for sale or for rent.

-
Type: Semi-Detached
-
Style: 2-Storey
-
Size: 700 sqft
-
Lot Size: 30.05 x 134.17 Feet
-
Age: 31-50 years
-
Taxes: $2,508 per year
-
Days on Site: 6 Days
-
Added: Feb 27, 2020 (6 days on market)
-
Updated:
-
Last Checked: 3 months ago
-
MLS®#: X4704648
-
Listed By: Re/max twin city realty inc., brokerage
Well Kept Semi Located In West Galt. This Home Is Perfect For First Time Home Buyers, Young Families, Or Investors. The Main Living Area Offers Spacious Kitchen And Dining Room Combination With A Generous Size Living Room And Walk Out To The Back Deck And Extra Deep Lot. The Second Floor Is Complete With 3 Bedrooms And A Totally Renovated 4 Pc Bathroom! The Fully Finished Basement Offers An Additional Large Room/Office/Den And A 3Pc Bath Bathroom With Laundry
Extras
Great Location In A Family-Friendly Neighborhood Close To Schools, Parks And Up And Coming Downtown Galt.**Interboard Listing: Cambridge Real Estate Association**
Property Details
Facts for 246 Victoria Avenue, Cambridge
Status
Days on Market: 6
Last Status: Sold
Sold Date: Mar 04, 2020
Closed Date: May 01, 2020
Expiry Date: Jul 27, 2020
Sold Price: $425,000
Unavailable Date: Mar 04, 2020
Input Date: Feb 28, 2020
Prior LSC: Listing with no contract changes
Property
Status: Sale
Property Type: Semi-Detached
Style: 2-Storey
Size (sq ft): 700
Age: 31-50
Area: Cambridge
Availability Date: Flexible
Assessment Amount: $216,000
Assessment Year: 2020
Inside
Bedrooms: 3
Bathrooms: 2
Kitchens: 1
Rooms: 5
Den/Family Room: No
Air Conditioning: Central Air
Fireplace: No
Laundry Level: Lower
Washrooms: 2
Building
Basement: Finished
Heat Type: Forced Air
Heat Source: Gas
Exterior: Brick
Exterior: Other
Water Supply: Municipal
Special Designation: Unknown
Other Structures: Garden Shed
Parking
Driveway: Private
Garage Type: None
Covered Parking Spaces: 4
Total Parking Spaces: 4
Fees
Tax Year: 2019
Tax Legal Description: Pt Lt 33 Pl 1329 Cambridge As In 1308511; S/T Ws51
Taxes: $2,508
Highlights
Feature: School
Land
Cross Street: St. Andrews
Municipality District: Cambridge
Fronting On: North
Parcel Number: 38300014
Pool: None
Sewer: Sewers
Lot Depth: 134.17 Feet
Lot Frontage: 30.05 Feet
Acres: < .50
Zoning: Residential
Rooms
Room details for 246 Victoria Avenue, Cambridge
| Type | Dimensions | Description |
|---|---|---|
| Foyer Main | 2.13 x 1.93 | |
| Kitchen Main | 5.56 x 2.46 | |
| Living Main | 4.57 x 3.45 | |
| Br 2nd | 2.74 x 2.74 | |
| 2nd Br 2nd | 2.95 x 2.74 | |
| Master 2nd | 3.05 x 3.76 | |
| Bathroom 2nd | - | 4 Pc Bath |
| Rec Bsmt | 3.76 x 4.47 | |
| Bathroom Bsmt | - | 3 Pc Bath |
| XXXXXXXX | XXX XX, XXXX |
XXXX XXX XXXX |
$XXX,XXX |
| XXX XX, XXXX |
XXXXXX XXX XXXX |
$XXX,XXX |
| XXXXXXXX XXXX | XXX XX, XXXX | $425,000 XXX XXXX |
| XXXXXXXX XXXXXX | XXX XX, XXXX | $300,000 XXX XXXX |

St Gregory Catholic Elementary School
Elementary: CatholicCentral Public School
Elementary: PublicSt Andrew's Public School
Elementary: PublicSt Augustine Catholic Elementary School
Elementary: CatholicHighland Public School
Elementary: PublicTait Street Public School
Elementary: PublicSouthwood Secondary School
Secondary: PublicGlenview Park Secondary School
Secondary: PublicGalt Collegiate and Vocational Institute
Secondary: PublicMonsignor Doyle Catholic Secondary School
Secondary: CatholicPreston High School
Secondary: PublicSt Benedict Catholic Secondary School
Secondary: Catholic

