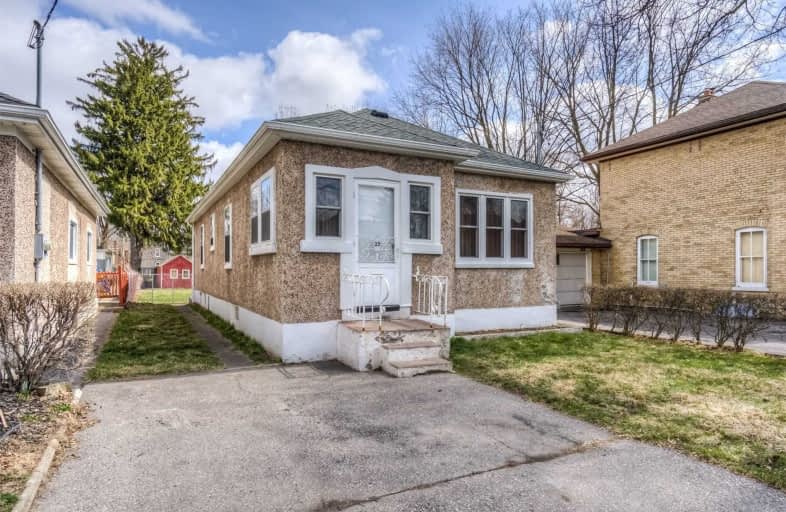
St Francis Catholic Elementary School
Elementary: Catholic
0.95 km
Central Public School
Elementary: Public
0.26 km
St Andrew's Public School
Elementary: Public
1.24 km
St Anne Catholic Elementary School
Elementary: Catholic
1.29 km
Chalmers Street Public School
Elementary: Public
0.95 km
Stewart Avenue Public School
Elementary: Public
0.85 km
Southwood Secondary School
Secondary: Public
2.47 km
Glenview Park Secondary School
Secondary: Public
1.02 km
Galt Collegiate and Vocational Institute
Secondary: Public
1.75 km
Monsignor Doyle Catholic Secondary School
Secondary: Catholic
1.81 km
Jacob Hespeler Secondary School
Secondary: Public
6.96 km
St Benedict Catholic Secondary School
Secondary: Catholic
4.11 km




