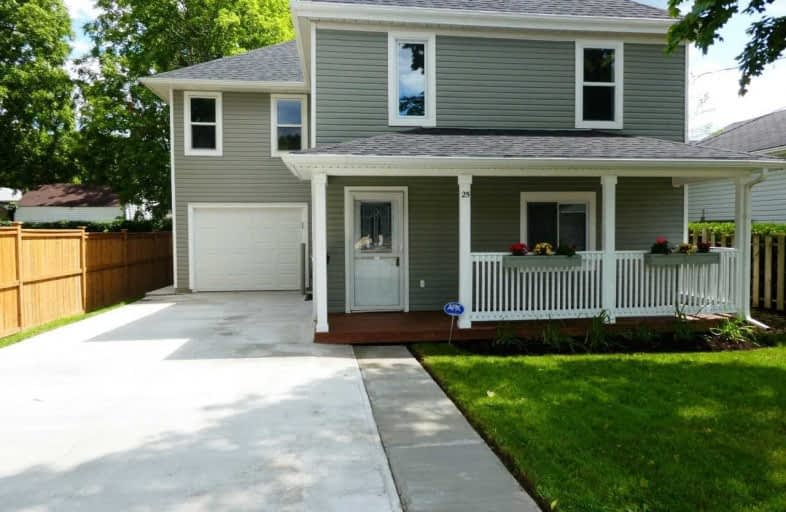
St Francis Catholic Elementary School
Elementary: Catholic
1.45 km
St Gregory Catholic Elementary School
Elementary: Catholic
0.53 km
Central Public School
Elementary: Public
1.16 km
St Andrew's Public School
Elementary: Public
0.10 km
Highland Public School
Elementary: Public
0.82 km
Tait Street Public School
Elementary: Public
1.41 km
Southwood Secondary School
Secondary: Public
1.27 km
Glenview Park Secondary School
Secondary: Public
1.30 km
Galt Collegiate and Vocational Institute
Secondary: Public
1.94 km
Monsignor Doyle Catholic Secondary School
Secondary: Catholic
2.26 km
Preston High School
Secondary: Public
5.67 km
St Benedict Catholic Secondary School
Secondary: Catholic
4.80 km





