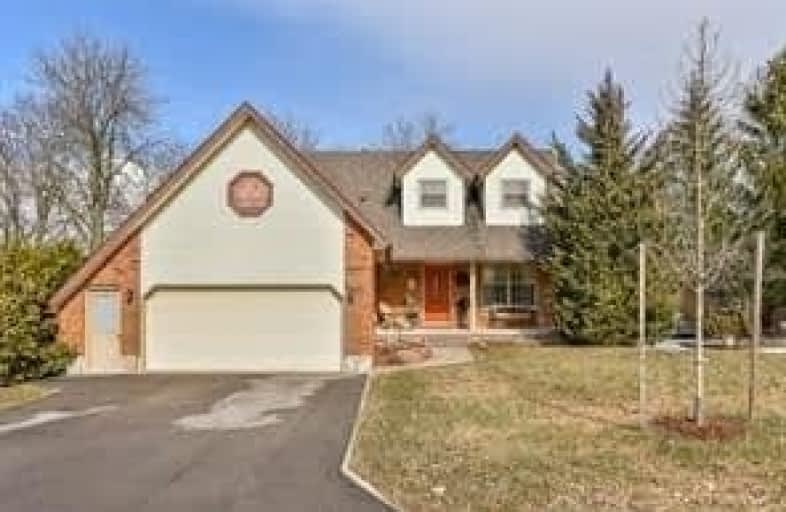
Hillcrest Public School
Elementary: Public
0.22 km
St Gabriel Catholic Elementary School
Elementary: Catholic
1.03 km
St Elizabeth Catholic Elementary School
Elementary: Catholic
1.42 km
Our Lady of Fatima Catholic Elementary School
Elementary: Catholic
0.56 km
Woodland Park Public School
Elementary: Public
1.12 km
Silverheights Public School
Elementary: Public
1.21 km
ÉSC Père-René-de-Galinée
Secondary: Catholic
6.61 km
Glenview Park Secondary School
Secondary: Public
10.11 km
Galt Collegiate and Vocational Institute
Secondary: Public
7.71 km
Preston High School
Secondary: Public
7.25 km
Jacob Hespeler Secondary School
Secondary: Public
2.49 km
St Benedict Catholic Secondary School
Secondary: Catholic
5.00 km












