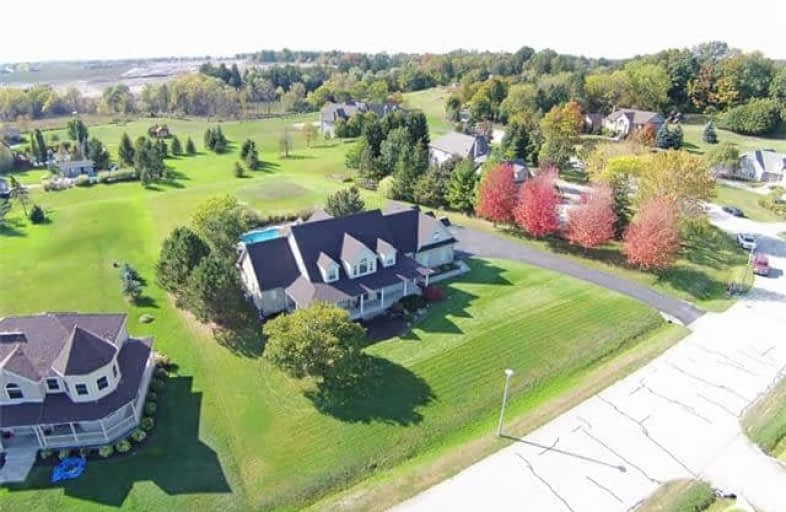
Centennial (Cambridge) Public School
Elementary: Public
1.48 km
ÉÉC Saint-Noël-Chabanel-Cambridge
Elementary: Catholic
2.21 km
St Michael Catholic Elementary School
Elementary: Catholic
3.18 km
Coronation Public School
Elementary: Public
2.73 km
William G Davis Public School
Elementary: Public
2.96 km
Silverheights Public School
Elementary: Public
2.63 km
ÉSC Père-René-de-Galinée
Secondary: Catholic
3.66 km
Southwood Secondary School
Secondary: Public
8.21 km
Galt Collegiate and Vocational Institute
Secondary: Public
6.28 km
Preston High School
Secondary: Public
4.33 km
Jacob Hespeler Secondary School
Secondary: Public
1.70 km
St Benedict Catholic Secondary School
Secondary: Catholic
4.51 km








