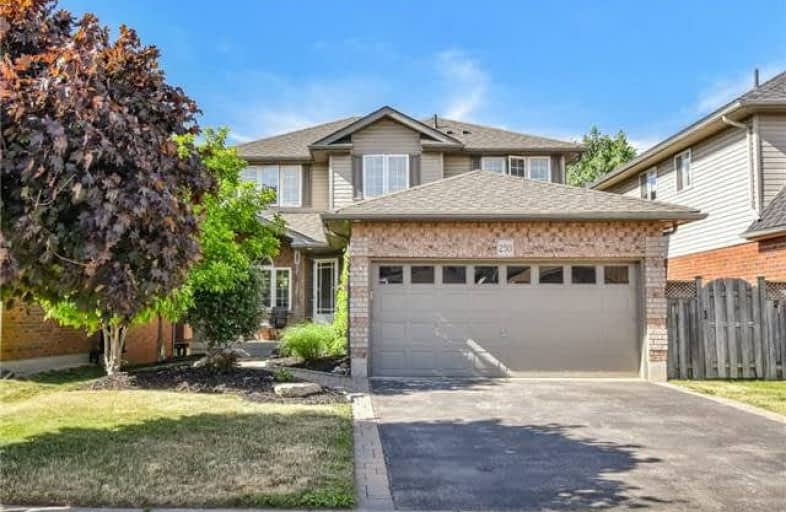Sold on Aug 07, 2018
Note: Property is not currently for sale or for rent.

-
Type: Detached
-
Style: 2-Storey
-
Size: 1500 sqft
-
Lot Size: 40 x 131 Feet
-
Age: 16-30 years
-
Taxes: $4,707 per year
-
Days on Site: 42 Days
-
Added: Sep 07, 2019 (1 month on market)
-
Updated:
-
Last Checked: 2 months ago
-
MLS®#: X4175311
-
Listed By: Re/max real estate centre inc., brokerage
Beautiful North Galt Home With Many Updates On A Premium Lot! This Spacious 4 Bedroom Home Is The Perfect Family Home In A Desirable Neighbourhood! This Home Is Truly One That Will Not Last! Shows Aaa!! Close To All Amenities, Schools, Highways And Parks.
Property Details
Facts for 250 Green Vista Drive, Cambridge
Status
Days on Market: 42
Last Status: Sold
Sold Date: Aug 07, 2018
Closed Date: Oct 25, 2018
Expiry Date: Sep 26, 2018
Sold Price: $689,500
Unavailable Date: Aug 07, 2018
Input Date: Jun 27, 2018
Prior LSC: Listing with no contract changes
Property
Status: Sale
Property Type: Detached
Style: 2-Storey
Size (sq ft): 1500
Age: 16-30
Area: Cambridge
Availability Date: Flexible
Assessment Amount: $403,000
Assessment Year: 2018
Inside
Bedrooms: 4
Bathrooms: 4
Kitchens: 1
Rooms: 9
Den/Family Room: Yes
Air Conditioning: Central Air
Fireplace: Yes
Laundry Level: Main
Central Vacuum: N
Washrooms: 4
Utilities
Electricity: Yes
Gas: Yes
Cable: Yes
Telephone: Yes
Building
Basement: Fin W/O
Heat Type: Forced Air
Heat Source: Gas
Exterior: Brick
Exterior: Vinyl Siding
UFFI: No
Water Supply: Municipal
Special Designation: Unknown
Other Structures: Garden Shed
Parking
Driveway: Pvt Double
Garage Spaces: 2
Garage Type: Attached
Covered Parking Spaces: 2
Total Parking Spaces: 4
Fees
Tax Year: 2017
Tax Legal Description: Lot 112, Plan 58M-79, Cambridge.
Taxes: $4,707
Highlights
Feature: Fenced Yard
Feature: Library
Feature: Public Transit
Feature: School
Feature: Wooded/Treed
Land
Cross Street: Burnett/Essex Pt/Gre
Municipality District: Cambridge
Fronting On: North
Parcel Number: 037961050
Pool: None
Sewer: Sewers
Lot Depth: 131 Feet
Lot Frontage: 40 Feet
Acres: < .50
Zoning: Res
Additional Media
- Virtual Tour: https://unbranded.youriguide.com/250_green_vista_dr_cambridge_on
Rooms
Room details for 250 Green Vista Drive, Cambridge
| Type | Dimensions | Description |
|---|---|---|
| Breakfast Main | 2.95 x 2.57 | |
| Family Main | 5.77 x 3.40 | |
| Kitchen Main | 4.50 x 3.05 | |
| Laundry Main | 1.85 x 2.36 | |
| Living Main | 4.34 x 3.15 | |
| Dining Main | 3.68 x 2.69 | |
| Br 2nd | 4.11 x 3.40 | |
| Br 2nd | 3.17 x 3.40 | |
| Master 2nd | 6.20 x 3.73 | |
| Br 2nd | 2.87 x 2.74 | |
| Rec Bsmt | 6.98 x 9.02 | |
| Utility Bsmt | 2.26 x 2.29 |
| XXXXXXXX | XXX XX, XXXX |
XXXX XXX XXXX |
$XXX,XXX |
| XXX XX, XXXX |
XXXXXX XXX XXXX |
$XXX,XXX |
| XXXXXXXX XXXX | XXX XX, XXXX | $689,500 XXX XXXX |
| XXXXXXXX XXXXXX | XXX XX, XXXX | $689,900 XXX XXXX |

Christ The King Catholic Elementary School
Elementary: CatholicSt Margaret Catholic Elementary School
Elementary: CatholicSaginaw Public School
Elementary: PublicElgin Street Public School
Elementary: PublicSt. Teresa of Calcutta Catholic Elementary School
Elementary: CatholicClemens Mill Public School
Elementary: PublicSouthwood Secondary School
Secondary: PublicGlenview Park Secondary School
Secondary: PublicGalt Collegiate and Vocational Institute
Secondary: PublicMonsignor Doyle Catholic Secondary School
Secondary: CatholicJacob Hespeler Secondary School
Secondary: PublicSt Benedict Catholic Secondary School
Secondary: Catholic

