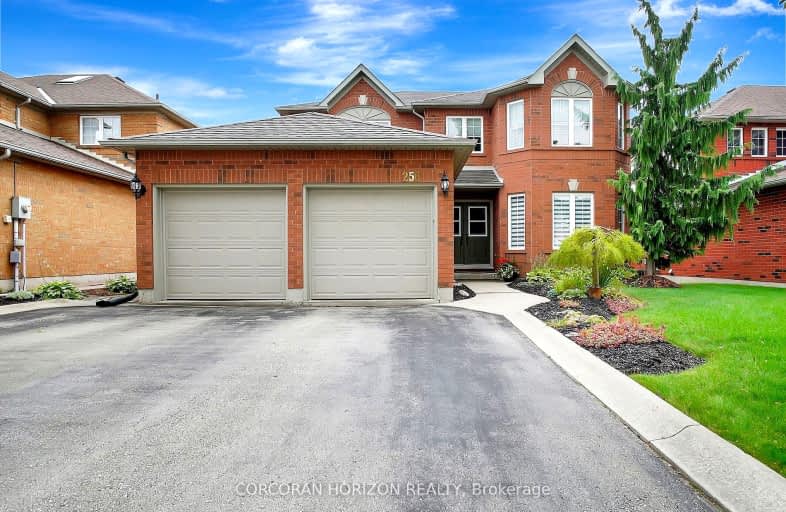Car-Dependent
- Almost all errands require a car.
20
/100
Some Transit
- Most errands require a car.
32
/100
Bikeable
- Some errands can be accomplished on bike.
50
/100

Christ The King Catholic Elementary School
Elementary: Catholic
2.52 km
St Margaret Catholic Elementary School
Elementary: Catholic
1.71 km
Saginaw Public School
Elementary: Public
0.43 km
St Anne Catholic Elementary School
Elementary: Catholic
3.29 km
St. Teresa of Calcutta Catholic Elementary School
Elementary: Catholic
0.73 km
Clemens Mill Public School
Elementary: Public
1.24 km
Southwood Secondary School
Secondary: Public
6.60 km
Glenview Park Secondary School
Secondary: Public
5.45 km
Galt Collegiate and Vocational Institute
Secondary: Public
4.11 km
Monsignor Doyle Catholic Secondary School
Secondary: Catholic
5.74 km
Jacob Hespeler Secondary School
Secondary: Public
4.46 km
St Benedict Catholic Secondary School
Secondary: Catholic
2.00 km
$
$1,600
- 1 bath
- 1 bed
- 700 sqft
Bsmt-690 Elgin Street North, Cambridge, Ontario • N1R 7W5 • Cambridge





