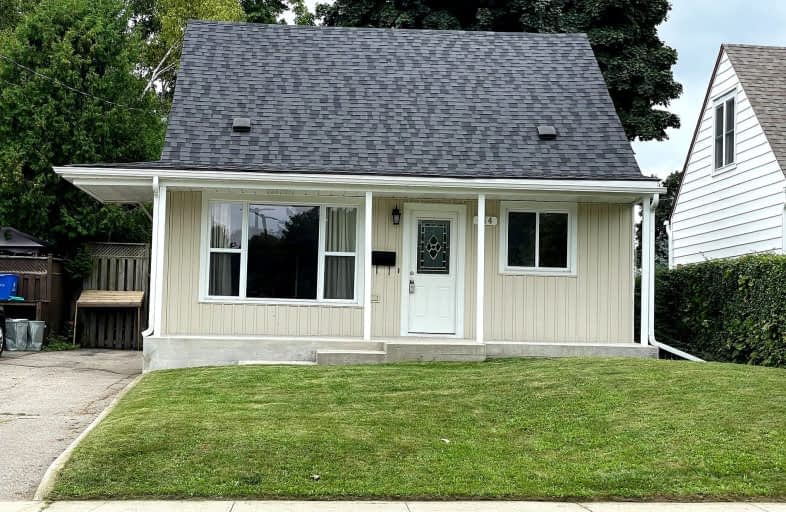Somewhat Walkable
- Some errands can be accomplished on foot.
61
/100
Some Transit
- Most errands require a car.
47
/100
Bikeable
- Some errands can be accomplished on bike.
61
/100

St Peter Catholic Elementary School
Elementary: Catholic
1.70 km
Central Public School
Elementary: Public
1.11 km
Manchester Public School
Elementary: Public
1.30 km
St Anne Catholic Elementary School
Elementary: Catholic
0.11 km
Chalmers Street Public School
Elementary: Public
1.44 km
Stewart Avenue Public School
Elementary: Public
1.79 km
Southwood Secondary School
Secondary: Public
3.40 km
Glenview Park Secondary School
Secondary: Public
2.12 km
Galt Collegiate and Vocational Institute
Secondary: Public
1.56 km
Monsignor Doyle Catholic Secondary School
Secondary: Catholic
2.66 km
Jacob Hespeler Secondary School
Secondary: Public
6.05 km
St Benedict Catholic Secondary School
Secondary: Catholic
3.06 km
-
Manchester Public School Playground
1.29km -
Decaro Park
55 Gatehouse Dr, Cambridge ON 2.93km -
Domm Park
55 Princess St, Cambridge ON 3.4km
-
BMO Bank of Montreal
142 Dundas St N, Cambridge ON N1R 5P1 0.6km -
TD Canada Trust Branch and ATM
200 Franklin Blvd, Cambridge ON N1R 8N8 1.26km -
BMO Bank of Montreal
800 Franklin Blvd, Cambridge ON N1R 7Z1 1.69km










