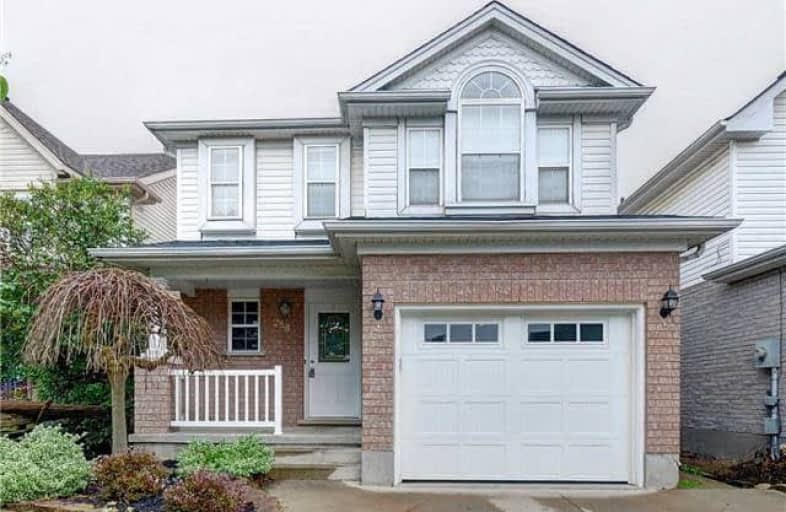Sold on Oct 10, 2017
Note: Property is not currently for sale or for rent.

-
Type: Detached
-
Style: 2-Storey
-
Size: 1500 sqft
-
Lot Size: 29.53 x 100.9 Feet
-
Age: 16-30 years
-
Taxes: $3,562 per year
-
Days on Site: 88 Days
-
Added: Sep 07, 2019 (2 months on market)
-
Updated:
-
Last Checked: 2 months ago
-
MLS®#: X3875161
-
Listed By: Ipro realty ltd., brokerage
Beautiful Single Detached, 2 Storey With 3 Bedrooms & 2 Bathrooms. Generously Spaced House In Desirable Hespeler! Foyer Graced With Ceramic Floors To Kitchen With Breakfast Bar And Dining Room That Opens Up To A Large Private Spacious Deck Spanning Width Of Home And Above Ground Pool Which Is Perfect For Relaxing! Single Car Garage & Double Wide Concrete Driveway. Brand New Furnace Close To Schools, Parks, Amenities & Hwy 401.
Extras
Fridge, Stove, Dishwasher, Washer And Dryer, Water Softener And Ac, All In Good Condition. All Window Covering Blinds And Elf. , Shingles Only 3 Years Old, Brand New Furnace All Pool Supplies.
Property Details
Facts for 256 Melran Drive, Cambridge
Status
Days on Market: 88
Last Status: Sold
Sold Date: Oct 10, 2017
Closed Date: Oct 31, 2017
Expiry Date: Dec 14, 2017
Sold Price: $465,000
Unavailable Date: Oct 10, 2017
Input Date: Jul 17, 2017
Property
Status: Sale
Property Type: Detached
Style: 2-Storey
Size (sq ft): 1500
Age: 16-30
Area: Cambridge
Availability Date: Immediate
Inside
Bedrooms: 3
Bedrooms Plus: 1
Bathrooms: 2
Kitchens: 1
Rooms: 6
Den/Family Room: Yes
Air Conditioning: Central Air
Fireplace: No
Washrooms: 2
Utilities
Electricity: Yes
Gas: Yes
Cable: Yes
Telephone: Yes
Building
Basement: Part Fin
Heat Type: Forced Air
Heat Source: Gas
Exterior: Brick
Exterior: Vinyl Siding
Water Supply: Municipal
Special Designation: Unknown
Parking
Driveway: Private
Garage Spaces: 1
Garage Type: Attached
Covered Parking Spaces: 2
Total Parking Spaces: 3
Fees
Tax Year: 2017
Tax Legal Description: Pln: 58M24 Lt: 4
Taxes: $3,562
Highlights
Feature: Fenced Yard
Feature: Park
Feature: Public Transit
Feature: School
Feature: School Bus Route
Land
Cross Street: Townline
Municipality District: Cambridge
Fronting On: North
Pool: Abv Grnd
Sewer: Sewers
Lot Depth: 100.9 Feet
Lot Frontage: 29.53 Feet
Additional Media
- Virtual Tour: http://tours.panoramicstudio.ca/784776?idx=1
Rooms
Room details for 256 Melran Drive, Cambridge
| Type | Dimensions | Description |
|---|---|---|
| Kitchen Ground | 3.23 x 3.40 | Window, Pot Lights |
| Living Ground | 3.30 x 4.88 | Window |
| Dining Ground | 2.95 x 3.25 | W/O To Patio, Ceramic Floor |
| Master 2nd | 4.52 x 6.70 | W/I Closet, Cathedral Ceiling, Window |
| 2nd Br 2nd | 4.75 x 3.23 | Closet, Window |
| 3rd Br 2nd | 3.15 x 3.80 | Closet, Window |
| 4th Br Bsmt | 3.00 x 5.26 | Closet, Window |
| XXXXXXXX | XXX XX, XXXX |
XXXX XXX XXXX |
$XXX,XXX |
| XXX XX, XXXX |
XXXXXX XXX XXXX |
$XXX,XXX |
| XXXXXXXX XXXX | XXX XX, XXXX | $465,000 XXX XXXX |
| XXXXXXXX XXXXXX | XXX XX, XXXX | $449,900 XXX XXXX |

Hillcrest Public School
Elementary: PublicSt Gabriel Catholic Elementary School
Elementary: CatholicSt Elizabeth Catholic Elementary School
Elementary: CatholicOur Lady of Fatima Catholic Elementary School
Elementary: CatholicWoodland Park Public School
Elementary: PublicSilverheights Public School
Elementary: PublicÉSC Père-René-de-Galinée
Secondary: CatholicCollege Heights Secondary School
Secondary: PublicGalt Collegiate and Vocational Institute
Secondary: PublicPreston High School
Secondary: PublicJacob Hespeler Secondary School
Secondary: PublicSt Benedict Catholic Secondary School
Secondary: Catholic

