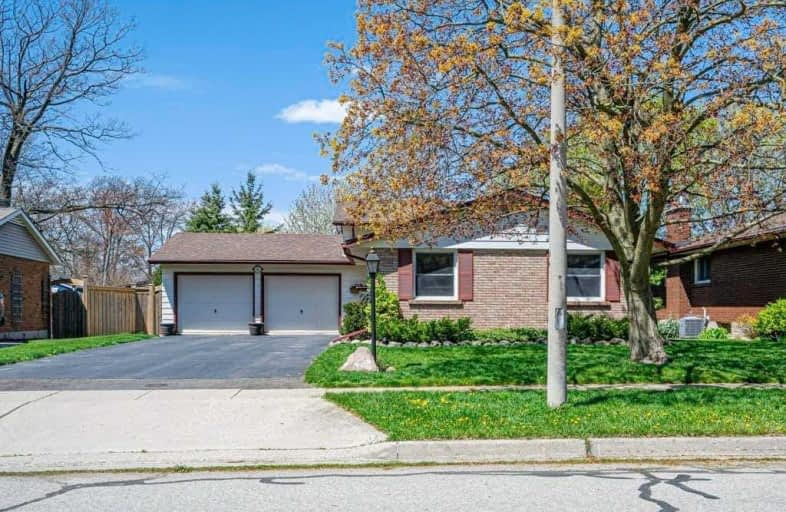
St Gregory Catholic Elementary School
Elementary: Catholic
0.82 km
Blair Road Public School
Elementary: Public
2.98 km
St Andrew's Public School
Elementary: Public
1.31 km
St Augustine Catholic Elementary School
Elementary: Catholic
2.64 km
Highland Public School
Elementary: Public
1.44 km
Tait Street Public School
Elementary: Public
1.31 km
Southwood Secondary School
Secondary: Public
0.42 km
Glenview Park Secondary School
Secondary: Public
2.37 km
Galt Collegiate and Vocational Institute
Secondary: Public
2.90 km
Monsignor Doyle Catholic Secondary School
Secondary: Catholic
3.18 km
Preston High School
Secondary: Public
5.53 km
St Benedict Catholic Secondary School
Secondary: Catholic
5.83 km














