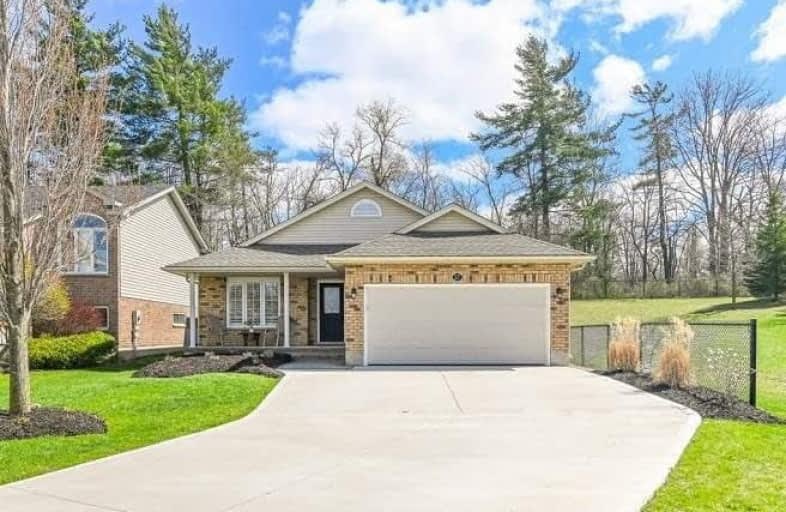
St Gregory Catholic Elementary School
Elementary: Catholic
1.20 km
Blair Road Public School
Elementary: Public
2.51 km
St Andrew's Public School
Elementary: Public
1.70 km
St Augustine Catholic Elementary School
Elementary: Catholic
2.07 km
Highland Public School
Elementary: Public
1.33 km
Tait Street Public School
Elementary: Public
2.09 km
Southwood Secondary School
Secondary: Public
0.48 km
Glenview Park Secondary School
Secondary: Public
2.91 km
Galt Collegiate and Vocational Institute
Secondary: Public
2.67 km
Monsignor Doyle Catholic Secondary School
Secondary: Catholic
3.80 km
Preston High School
Secondary: Public
4.74 km
St Benedict Catholic Secondary School
Secondary: Catholic
5.54 km














