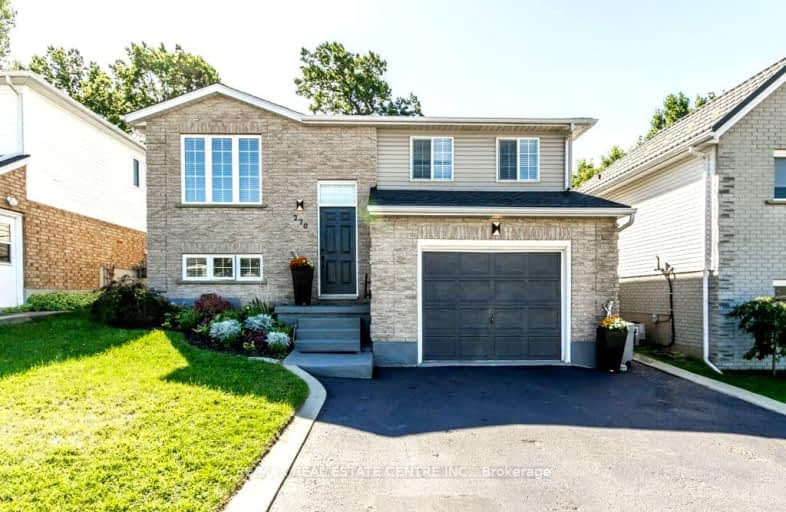Car-Dependent
- Most errands require a car.
30
/100
Some Transit
- Most errands require a car.
34
/100
Somewhat Bikeable
- Almost all errands require a car.
18
/100

St Francis Catholic Elementary School
Elementary: Catholic
1.26 km
St Vincent de Paul Catholic Elementary School
Elementary: Catholic
0.83 km
Chalmers Street Public School
Elementary: Public
1.42 km
Stewart Avenue Public School
Elementary: Public
1.28 km
Holy Spirit Catholic Elementary School
Elementary: Catholic
0.79 km
Moffat Creek Public School
Elementary: Public
1.52 km
W Ross Macdonald Provincial Secondary School
Secondary: Provincial
8.41 km
Southwood Secondary School
Secondary: Public
3.73 km
Glenview Park Secondary School
Secondary: Public
1.36 km
Galt Collegiate and Vocational Institute
Secondary: Public
3.87 km
Monsignor Doyle Catholic Secondary School
Secondary: Catholic
0.40 km
St Benedict Catholic Secondary School
Secondary: Catholic
5.91 km
-
Playfit Kids Club
366 Hespeler Rd, Cambridge ON N1R 6J6 6.3km -
Riverside Park
147 King St W (Eagle St. S.), Cambridge ON N3H 1B5 9.04km -
Cambridge Dog Park
750 Maple Grove Rd (Speedsville Road), Cambridge ON 11.28km
-
TD Bank Financial Group
800 Franklin Blvd, Cambridge ON N1R 7Z1 1.92km -
BMO Bank of Montreal
142 Dundas St N, Cambridge ON N1R 5P1 2.29km -
RBC Royal Bank
73 Main St (Ainslie Street), Cambridge ON N1R 1V9 2.71km














