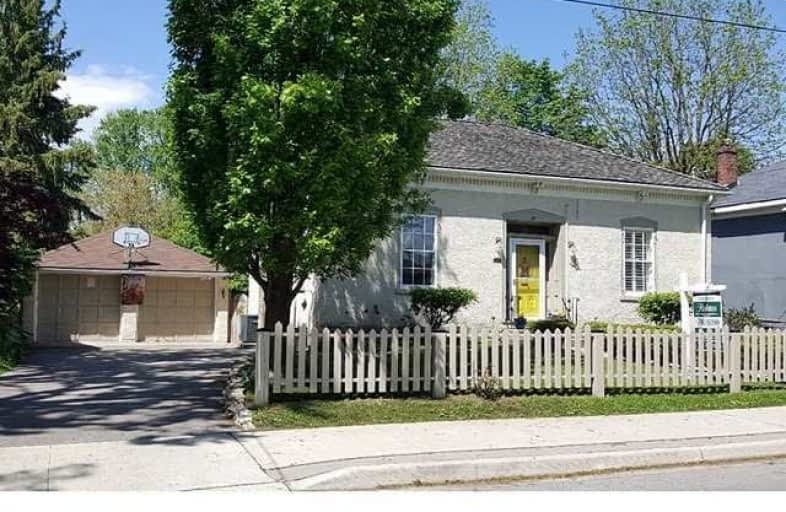Sold on Jul 18, 2017
Note: Property is not currently for sale or for rent.

-
Type: Detached
-
Style: Bungalow
-
Size: 1100 sqft
-
Lot Size: 63.86 x 115.5 Feet
-
Age: 100+ years
-
Taxes: $3,200 per year
-
Days on Site: 50 Days
-
Added: Sep 07, 2019 (1 month on market)
-
Updated:
-
Last Checked: 2 months ago
-
MLS®#: X3859909
-
Listed By: Holmes real estate services inc., brokerage
Charming Century And A Half Olde Bungalow. Lovely Heritage Home Offers 10' Ceilings, Oak Floors, Elegant Trim, Cedar Roof, Dentil Molding & Lots Of Character. Spacious 2+1 Bedroom Has Separate Dining Room & Large Renovated Eat-In Kitchen. Covered Porch Overlooks Fenced Yard. Detached, Double Garage. 5 Car Driveway. Mechanically Updated.
Extras
Incl-Blinds,Curtain Rods, Dishwasher, Microwave. Excl-Wall Mounted Tvs,Fridge,Stove,Washer,Dryer,Curtains. **Interboard Listing: Cambridge Re Assoc**
Property Details
Facts for 28 Cameron Street, Cambridge
Status
Days on Market: 50
Last Status: Sold
Sold Date: Jul 18, 2017
Closed Date: Aug 11, 2017
Expiry Date: Sep 29, 2017
Sold Price: $390,000
Unavailable Date: Jul 18, 2017
Input Date: Jul 04, 2017
Prior LSC: Listing with no contract changes
Property
Status: Sale
Property Type: Detached
Style: Bungalow
Size (sq ft): 1100
Age: 100+
Area: Cambridge
Availability Date: Flexible
Assessment Amount: $262,750
Assessment Year: 2017
Inside
Bedrooms: 2
Bedrooms Plus: 1
Bathrooms: 1
Kitchens: 1
Rooms: 9
Den/Family Room: No
Air Conditioning: Central Air
Fireplace: Yes
Laundry Level: Lower
Washrooms: 1
Utilities
Electricity: Yes
Gas: Yes
Cable: Yes
Telephone: Yes
Building
Basement: Part Fin
Basement 2: W/O
Heat Type: Forced Air
Heat Source: Gas
Exterior: Stucco/Plaster
Water Supply: Municipal
Special Designation: Unknown
Other Structures: Garden Shed
Parking
Driveway: Pvt Double
Garage Spaces: 2
Garage Type: Detached
Covered Parking Spaces: 5
Total Parking Spaces: 7
Fees
Tax Year: 2017
Tax Legal Description: Lot 52, Plan 441
Taxes: $3,200
Highlights
Feature: Arts Centre
Feature: Fenced Yard
Feature: Park
Feature: Place Of Worship
Feature: Public Transit
Feature: School
Land
Cross Street: Concession + Main St
Municipality District: Cambridge
Fronting On: West
Parcel Number: 038160155
Pool: None
Sewer: Sewers
Lot Depth: 115.5 Feet
Lot Frontage: 63.86 Feet
Acres: < .50
Zoning: R4
Rooms
Room details for 28 Cameron Street, Cambridge
| Type | Dimensions | Description |
|---|---|---|
| Foyer Ground | 1.83 x 3.96 | French Doors, Hardwood Floor |
| Living Ground | 4.27 x 4.27 | Fireplace, Hardwood Floor |
| Dining Ground | 4.27 x 4.45 | French Doors, Hardwood Floor |
| Kitchen Ground | 3.96 x 5.79 | W/O To Deck, Hardwood Floor |
| Bathroom Ground | - | 4 Pc Bath |
| Master Ground | 3.23 x 6.58 | Fireplace, Hardwood Floor |
| Br Ground | 3.05 x 4.27 | Hardwood Floor |
| Laundry Bsmt | 3.05 x 3.05 | |
| Br Bsmt | 3.05 x 3.53 | |
| Br Bsmt | 3.05 x 3.35 | |
| Rec Bsmt | 3.35 x 4.27 |
| XXXXXXXX | XXX XX, XXXX |
XXXX XXX XXXX |
$XXX,XXX |
| XXX XX, XXXX |
XXXXXX XXX XXXX |
$XXX,XXX |
| XXXXXXXX XXXX | XXX XX, XXXX | $390,000 XXX XXXX |
| XXXXXXXX XXXXXX | XXX XX, XXXX | $399,800 XXX XXXX |

St Francis Catholic Elementary School
Elementary: CatholicCentral Public School
Elementary: PublicSt Andrew's Public School
Elementary: PublicSt Anne Catholic Elementary School
Elementary: CatholicChalmers Street Public School
Elementary: PublicStewart Avenue Public School
Elementary: PublicSouthwood Secondary School
Secondary: PublicGlenview Park Secondary School
Secondary: PublicGalt Collegiate and Vocational Institute
Secondary: PublicMonsignor Doyle Catholic Secondary School
Secondary: CatholicJacob Hespeler Secondary School
Secondary: PublicSt Benedict Catholic Secondary School
Secondary: Catholic- 2 bath
- 2 bed
40 Elgin Street North, Cambridge, Ontario • N1R 5G9 • Cambridge



