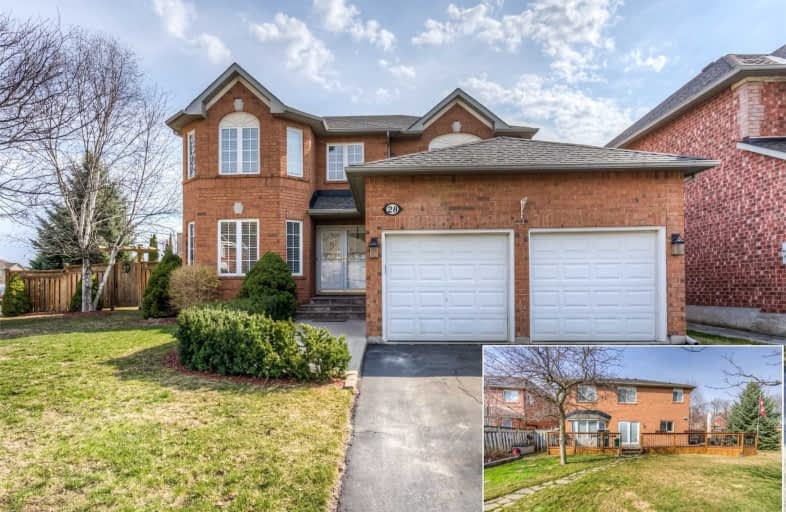Sold on Apr 10, 2021
Note: Property is not currently for sale or for rent.

-
Type: Detached
-
Style: 2-Storey
-
Size: 2000 sqft
-
Lot Size: 98.7 x 134.47 Feet
-
Age: 16-30 years
-
Taxes: $5,250 per year
-
Days on Site: 4 Days
-
Added: Apr 06, 2021 (4 days on market)
-
Updated:
-
Last Checked: 3 months ago
-
MLS®#: X5184561
-
Listed By: Re/max twin city faisal susiwala realty, brokerage
Tranquil Yard In A Quiet Neighbourhood! This 2222Sqft Home Is Well Maintained By The Original Owners And It's Now Time For A New Family To Move In And Enjoy. An Ideal Opportunity To Add Your Own Personal Touches! The Spacious Main Floor Consists Of The Formal Living And Dining Room Leading You To The Kitchen And Breakfast Area With Sliders To The Back Deck And Beautiful Gardens With A Peaceful Pond. A Cozy Family Room Lit By The Gas Fireplace.
Extras
The Upper Lvl Boasts 4 Bedrms & 2 Bathrms In Total Including The Oversized Primary Suite. An Unfinished Lower Level Is Waiting For Your Ideas! One Of The Most Desirable Neighbourhoods In Cambridge, 2Mins From The 401. Water Softener Rental.
Property Details
Facts for 28 Canning Crescent, Cambridge
Status
Days on Market: 4
Last Status: Sold
Sold Date: Apr 10, 2021
Closed Date: Jun 30, 2021
Expiry Date: Jun 06, 2021
Sold Price: $920,000
Unavailable Date: Apr 10, 2021
Input Date: Apr 07, 2021
Prior LSC: Listing with no contract changes
Property
Status: Sale
Property Type: Detached
Style: 2-Storey
Size (sq ft): 2000
Age: 16-30
Area: Cambridge
Availability Date: 90+ Days
Assessment Amount: $446,000
Assessment Year: 2021
Inside
Bedrooms: 4
Bathrooms: 3
Kitchens: 1
Rooms: 10
Den/Family Room: Yes
Air Conditioning: Central Air
Fireplace: Yes
Washrooms: 3
Building
Basement: Unfinished
Heat Type: Forced Air
Heat Source: Gas
Exterior: Brick
Water Supply: Municipal
Special Designation: Unknown
Parking
Driveway: Pvt Double
Garage Spaces: 2
Garage Type: Attached
Covered Parking Spaces: 2
Total Parking Spaces: 4
Fees
Tax Year: 2020
Tax Legal Description: In Attachments***
Taxes: $5,250
Land
Cross Street: Granite Hill
Municipality District: Cambridge
Fronting On: West
Parcel Number: 228730078
Pool: None
Sewer: Sewers
Lot Depth: 134.47 Feet
Lot Frontage: 98.7 Feet
Acres: < .50
Zoning: Res
Additional Media
- Virtual Tour: https://unbranded.youriguide.com/pr5eh_28_canning_crescent_cambridge_on/
Rooms
Room details for 28 Canning Crescent, Cambridge
| Type | Dimensions | Description |
|---|---|---|
| Living Main | 3.05 x 4.27 | |
| Dining Main | 3.05 x 3.05 | |
| Kitchen Main | 3.35 x 3.35 | |
| Breakfast Main | 3.05 x 3.35 | |
| Family Main | 3.05 x 5.49 | |
| Master 2nd | 6.10 x 3.05 | |
| 2nd Br 2nd | 3.66 x 2.74 | |
| 3rd Br 2nd | 3.05 x 3.35 | |
| 4th Br 2nd | 3.35 x 4.27 |
| XXXXXXXX | XXX XX, XXXX |
XXXX XXX XXXX |
$XXX,XXX |
| XXX XX, XXXX |
XXXXXX XXX XXXX |
$XXX,XXX | |
| XXXXXXXX | XXX XX, XXXX |
XXXXXXX XXX XXXX |
|
| XXX XX, XXXX |
XXXXXX XXX XXXX |
$XXX,XXX |
| XXXXXXXX XXXX | XXX XX, XXXX | $920,000 XXX XXXX |
| XXXXXXXX XXXXXX | XXX XX, XXXX | $799,900 XXX XXXX |
| XXXXXXXX XXXXXXX | XXX XX, XXXX | XXX XXXX |
| XXXXXXXX XXXXXX | XXX XX, XXXX | $769,900 XXX XXXX |

Christ The King Catholic Elementary School
Elementary: CatholicSt Margaret Catholic Elementary School
Elementary: CatholicSaginaw Public School
Elementary: PublicSt Anne Catholic Elementary School
Elementary: CatholicSt. Teresa of Calcutta Catholic Elementary School
Elementary: CatholicClemens Mill Public School
Elementary: PublicSouthwood Secondary School
Secondary: PublicGlenview Park Secondary School
Secondary: PublicGalt Collegiate and Vocational Institute
Secondary: PublicMonsignor Doyle Catholic Secondary School
Secondary: CatholicJacob Hespeler Secondary School
Secondary: PublicSt Benedict Catholic Secondary School
Secondary: Catholic- 4 bath
- 4 bed
- 2000 sqft
11 Country Club Drive, Cambridge, Ontario • N1T 1Y9 • Cambridge



