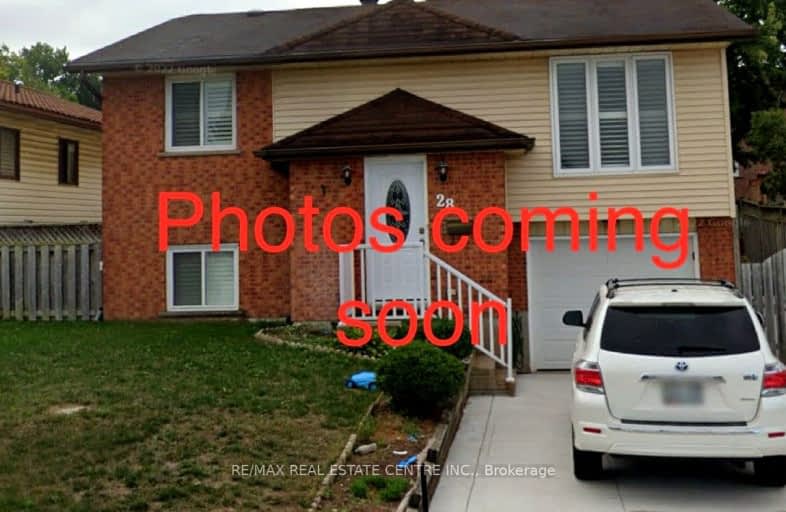Car-Dependent
- Most errands require a car.
43
/100
Some Transit
- Most errands require a car.
37
/100
Somewhat Bikeable
- Most errands require a car.
41
/100

St Francis Catholic Elementary School
Elementary: Catholic
1.43 km
St Vincent de Paul Catholic Elementary School
Elementary: Catholic
0.31 km
Chalmers Street Public School
Elementary: Public
1.01 km
Stewart Avenue Public School
Elementary: Public
1.30 km
Holy Spirit Catholic Elementary School
Elementary: Catholic
0.44 km
Moffat Creek Public School
Elementary: Public
0.85 km
Southwood Secondary School
Secondary: Public
4.07 km
Glenview Park Secondary School
Secondary: Public
1.64 km
Galt Collegiate and Vocational Institute
Secondary: Public
3.58 km
Monsignor Doyle Catholic Secondary School
Secondary: Catholic
1.08 km
Jacob Hespeler Secondary School
Secondary: Public
8.30 km
St Benedict Catholic Secondary School
Secondary: Catholic
5.23 km
-
Decaro Park
55 Gatehouse Dr, Cambridge ON 0.69km -
Willard Park
89 Beechwood Rd, Cambridge ON 3.83km -
Domm Park
55 Princess St, Cambridge ON 5.17km
-
TD Bank Financial Group
800 Franklin Blvd, Cambridge ON N1R 7Z1 1.14km -
BMO Bank of Montreal
142 Dundas St N, Cambridge ON N1R 5P1 1.7km -
Localcoin Bitcoin ATM - Hasty Market
5 Wellington St, Cambridge ON N1R 3Y4 2.42km














