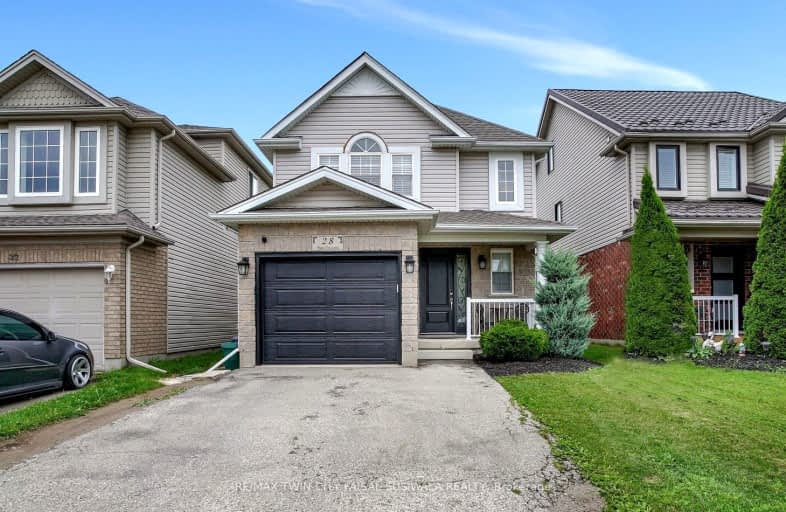Car-Dependent
- Almost all errands require a car.
13
/100
Some Transit
- Most errands require a car.
27
/100
Somewhat Bikeable
- Most errands require a car.
43
/100

St Francis Catholic Elementary School
Elementary: Catholic
1.93 km
St Vincent de Paul Catholic Elementary School
Elementary: Catholic
0.89 km
Chalmers Street Public School
Elementary: Public
1.64 km
Stewart Avenue Public School
Elementary: Public
1.85 km
Holy Spirit Catholic Elementary School
Elementary: Catholic
0.25 km
Moffat Creek Public School
Elementary: Public
0.57 km
W Ross Macdonald Provincial Secondary School
Secondary: Provincial
8.81 km
Southwood Secondary School
Secondary: Public
4.56 km
Glenview Park Secondary School
Secondary: Public
2.11 km
Galt Collegiate and Vocational Institute
Secondary: Public
4.22 km
Monsignor Doyle Catholic Secondary School
Secondary: Catholic
1.31 km
St Benedict Catholic Secondary School
Secondary: Catholic
5.80 km














