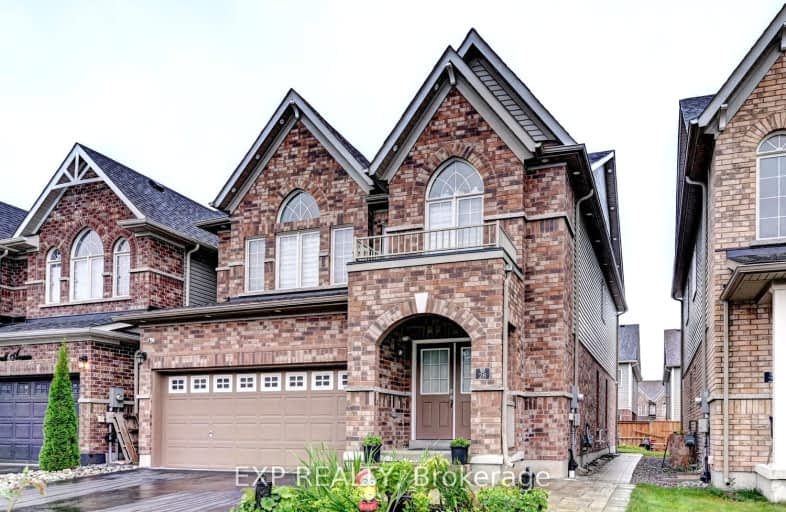Car-Dependent
- Almost all errands require a car.
16
/100
Some Transit
- Most errands require a car.
40
/100
Somewhat Bikeable
- Most errands require a car.
39
/100

Parkway Public School
Elementary: Public
0.34 km
St Joseph Catholic Elementary School
Elementary: Catholic
1.56 km
ÉIC Père-René-de-Galinée
Elementary: Catholic
3.12 km
Preston Public School
Elementary: Public
2.02 km
Grand View Public School
Elementary: Public
2.27 km
St Michael Catholic Elementary School
Elementary: Catholic
3.00 km
ÉSC Père-René-de-Galinée
Secondary: Catholic
3.09 km
Southwood Secondary School
Secondary: Public
6.34 km
Galt Collegiate and Vocational Institute
Secondary: Public
6.01 km
Preston High School
Secondary: Public
1.49 km
Jacob Hespeler Secondary School
Secondary: Public
5.79 km
St Benedict Catholic Secondary School
Secondary: Catholic
6.56 km
-
Ravine Park
321 Preston Pky (Linden), Cambridge ON 0.4km -
Riverside Park
147 King St W (Eagle St. S.), Cambridge ON N3H 1B5 1.3km -
Mill Race Park
36 Water St N (At Park Hill Rd), Cambridge ON N1R 3B1 3.44km
-
Scotiabank
4574 King St E, Kitchener ON N2P 2G6 0.94km -
CIBC
567 King St E, Preston ON N3H 3N4 1.83km -
BMO Bank of Montreal
807 King St E (at Church St S), Cambridge ON N3H 3P1 2.08km








