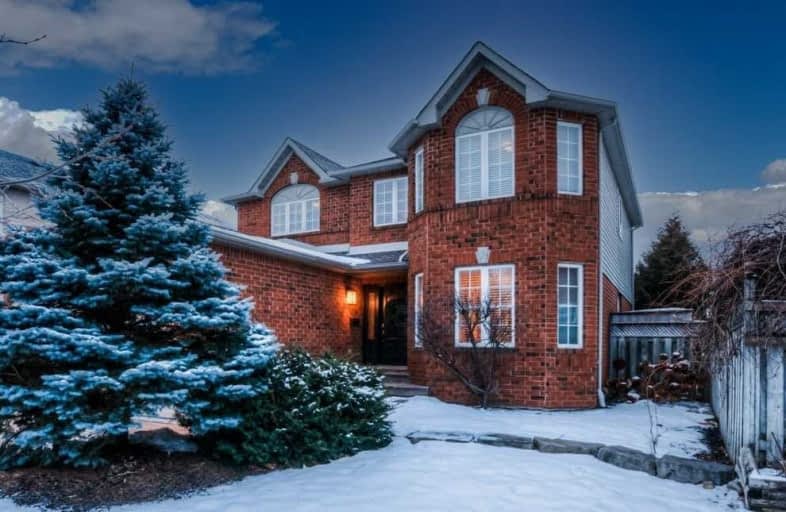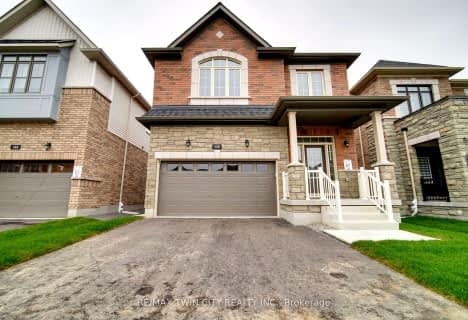
Christ The King Catholic Elementary School
Elementary: Catholic
2.55 km
St Margaret Catholic Elementary School
Elementary: Catholic
1.74 km
Saginaw Public School
Elementary: Public
0.34 km
St Anne Catholic Elementary School
Elementary: Catholic
3.39 km
St. Teresa of Calcutta Catholic Elementary School
Elementary: Catholic
0.75 km
Clemens Mill Public School
Elementary: Public
1.27 km
Southwood Secondary School
Secondary: Public
6.68 km
Glenview Park Secondary School
Secondary: Public
5.56 km
Galt Collegiate and Vocational Institute
Secondary: Public
4.19 km
Monsignor Doyle Catholic Secondary School
Secondary: Catholic
5.85 km
Jacob Hespeler Secondary School
Secondary: Public
4.40 km
St Benedict Catholic Secondary School
Secondary: Catholic
2.00 km









