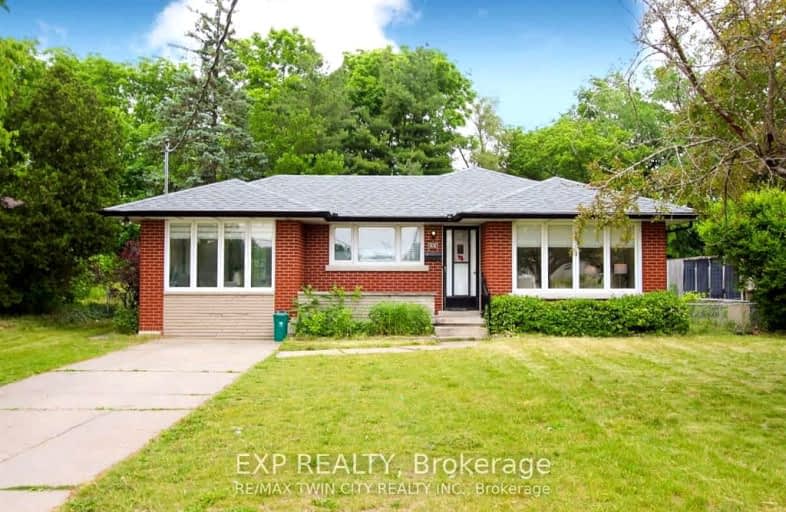Car-Dependent
- Most errands require a car.
30
/100
Some Transit
- Most errands require a car.
35
/100
Somewhat Bikeable
- Most errands require a car.
45
/100

St Gregory Catholic Elementary School
Elementary: Catholic
0.89 km
Blair Road Public School
Elementary: Public
2.58 km
St Andrew's Public School
Elementary: Public
1.40 km
St Augustine Catholic Elementary School
Elementary: Catholic
2.20 km
Highland Public School
Elementary: Public
1.20 km
Tait Street Public School
Elementary: Public
1.76 km
Southwood Secondary School
Secondary: Public
0.14 km
Glenview Park Secondary School
Secondary: Public
2.59 km
Galt Collegiate and Vocational Institute
Secondary: Public
2.62 km
Monsignor Doyle Catholic Secondary School
Secondary: Catholic
3.47 km
Preston High School
Secondary: Public
5.03 km
St Benedict Catholic Secondary School
Secondary: Catholic
5.53 km
-
Victoria Park Tennis Club
Waterloo ON 1.48km -
Mill Race Park
36 Water St N (At Park Hill Rd), Cambridge ON N1R 3B1 5.88km -
Dumfries Conservation Area
Dunbar Rd, Cambridge ON 4.41km
-
Localcoin Bitcoin ATM - Little Short Stop
130 Cedar St, Cambridge ON N1S 1W4 0.74km -
TD Bank Financial Group
200 Franklin Blvd, Cambridge ON N1R 8N8 4.04km -
BMO Bank of Montreal
800 Franklin Blvd, Cambridge ON N1R 7Z1 4.54km




