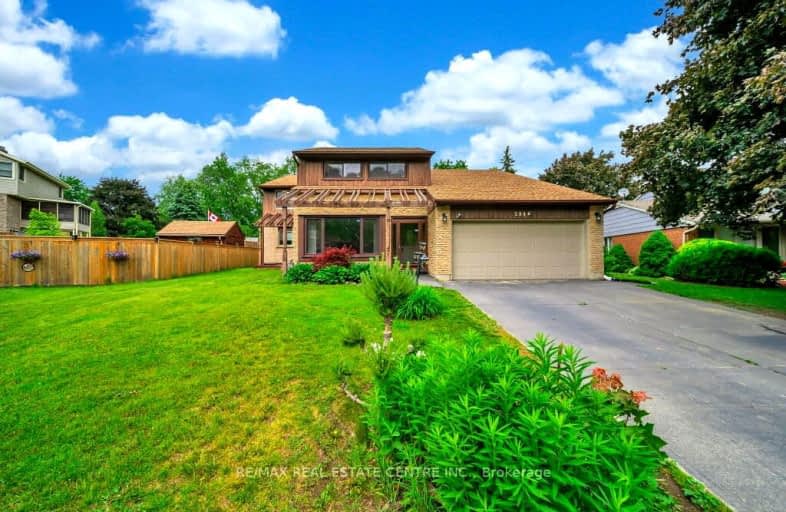Car-Dependent
- Almost all errands require a car.
7
/100
Some Transit
- Most errands require a car.
34
/100
Somewhat Bikeable
- Most errands require a car.
31
/100

St Gregory Catholic Elementary School
Elementary: Catholic
1.29 km
Blair Road Public School
Elementary: Public
2.00 km
St Andrew's Public School
Elementary: Public
1.70 km
St Augustine Catholic Elementary School
Elementary: Catholic
1.55 km
Highland Public School
Elementary: Public
1.07 km
Tait Street Public School
Elementary: Public
2.41 km
Southwood Secondary School
Secondary: Public
0.80 km
Glenview Park Secondary School
Secondary: Public
2.95 km
Galt Collegiate and Vocational Institute
Secondary: Public
2.24 km
Monsignor Doyle Catholic Secondary School
Secondary: Catholic
3.89 km
Preston High School
Secondary: Public
4.33 km
St Benedict Catholic Secondary School
Secondary: Catholic
5.06 km
-
Mill Race Park
36 Water St N (At Park Hill Rd), Cambridge ON N1R 3B1 5.17km -
Dumfries Conservation Area
Dunbar Rd, Cambridge ON 3.73km -
Playfit Kids Club
366 Hespeler Rd, Cambridge ON N1R 6J6 4.11km
-
CoinFlip Bitcoin ATM
1273 King St E, Cambridge ON N3H 3P9 3.96km -
CIBC Banking Centre
400 Main St, Cambridge ON N1R 5S7 3.99km -
TD Bank Financial Group
800 Franklin Blvd, Cambridge ON N1R 7Z1 4.15km






