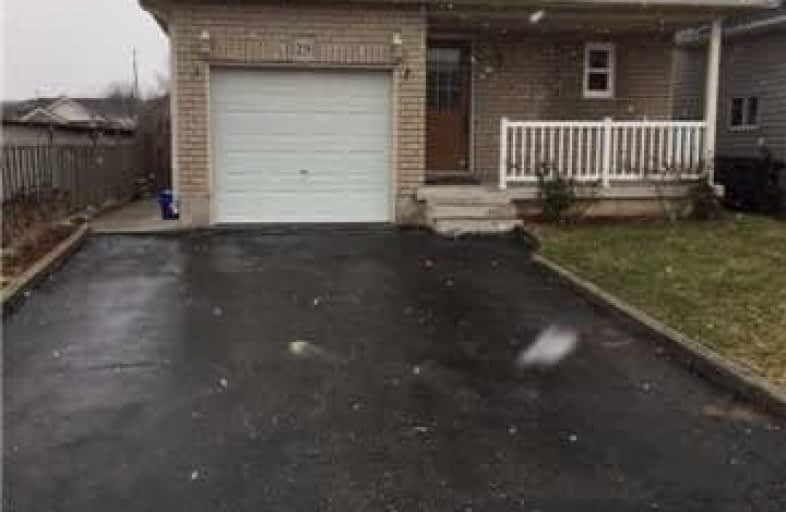Sold on Jul 03, 2018
Note: Property is not currently for sale or for rent.

-
Type: Detached
-
Style: 2-Storey
-
Size: 1100 sqft
-
Lot Size: 32.81 x 100 Feet
-
Age: 16-30 years
-
Taxes: $2,909 per year
-
Days on Site: 6 Days
-
Added: Sep 07, 2019 (6 days on market)
-
Updated:
-
Last Checked: 2 months ago
-
MLS®#: X4176067
-
Listed By: Royal lepage flower city realty, brokerage
Golden Opportunity, Very Well Maintained Detached House. Open Concept With Large Eat- In Kitchen, Includes Stainless Steel Appliances, 3 Bedroom, 3 Washroom. Fully Renovated Washroom With Modern Look. Quiet Neighborhood, Close To All Amenities & 401. Main Level Renovated With Pot Lights Smooth Ceiling & Freshly Painted. Perfect For First Time Home Buyer & Investors. "Must See".
Extras
Fridge, Stove, Washer, Dryer, All Elfs & Gazebo In Backyard.
Property Details
Facts for 29 Castlewood Place, Cambridge
Status
Days on Market: 6
Last Status: Sold
Sold Date: Jul 03, 2018
Closed Date: Jul 25, 2018
Expiry Date: Sep 27, 2018
Sold Price: $450,000
Unavailable Date: Jul 03, 2018
Input Date: Jun 28, 2018
Property
Status: Sale
Property Type: Detached
Style: 2-Storey
Size (sq ft): 1100
Age: 16-30
Area: Cambridge
Availability Date: 30-60 Days
Inside
Bedrooms: 3
Bedrooms Plus: 1
Bathrooms: 3
Kitchens: 1
Rooms: 6
Den/Family Room: No
Air Conditioning: Central Air
Fireplace: No
Washrooms: 3
Building
Basement: Finished
Heat Type: Forced Air
Heat Source: Gas
Exterior: Alum Siding
Exterior: Brick
Water Supply: Municipal
Special Designation: Unknown
Parking
Driveway: Private
Garage Spaces: 1
Garage Type: Attached
Covered Parking Spaces: 2
Total Parking Spaces: 3
Fees
Tax Year: 2018
Tax Legal Description: Ll51Pl58M - 56
Taxes: $2,909
Land
Cross Street: Christophir/ Myres R
Municipality District: Cambridge
Fronting On: East
Pool: None
Sewer: Sewers
Lot Depth: 100 Feet
Lot Frontage: 32.81 Feet
Rooms
Room details for 29 Castlewood Place, Cambridge
| Type | Dimensions | Description |
|---|---|---|
| Living Main | 9.09 x 29.99 | Laminate |
| Dining Main | 12.99 x 13.97 | |
| Kitchen Main | 13.97 x 12.99 | Ceramic Floor |
| Master 2nd | 12.00 x 14.27 | Broadloom |
| 2nd Br 2nd | 9.87 x 10.07 | Broadloom |
| 3rd Br 2nd | 8.89 x 11.58 | Broadloom |
| Rec Bsmt | 10.50 x 26.08 | Laminate |
| XXXXXXXX | XXX XX, XXXX |
XXXX XXX XXXX |
$XXX,XXX |
| XXX XX, XXXX |
XXXXXX XXX XXXX |
$XXX,XXX | |
| XXXXXXXX | XXX XX, XXXX |
XXXXXXX XXX XXXX |
|
| XXX XX, XXXX |
XXXXXX XXX XXXX |
$XXX,XXX | |
| XXXXXXXX | XXX XX, XXXX |
XXXXXXX XXX XXXX |
|
| XXX XX, XXXX |
XXXXXX XXX XXXX |
$XXX,XXX | |
| XXXXXXXX | XXX XX, XXXX |
XXXX XXX XXXX |
$XXX,XXX |
| XXX XX, XXXX |
XXXXXX XXX XXXX |
$XXX,XXX |
| XXXXXXXX XXXX | XXX XX, XXXX | $450,000 XXX XXXX |
| XXXXXXXX XXXXXX | XXX XX, XXXX | $469,900 XXX XXXX |
| XXXXXXXX XXXXXXX | XXX XX, XXXX | XXX XXXX |
| XXXXXXXX XXXXXX | XXX XX, XXXX | $449,000 XXX XXXX |
| XXXXXXXX XXXXXXX | XXX XX, XXXX | XXX XXXX |
| XXXXXXXX XXXXXX | XXX XX, XXXX | $479,500 XXX XXXX |
| XXXXXXXX XXXX | XXX XX, XXXX | $356,000 XXX XXXX |
| XXXXXXXX XXXXXX | XXX XX, XXXX | $359,000 XXX XXXX |

St Francis Catholic Elementary School
Elementary: CatholicCentral Public School
Elementary: PublicSt Vincent de Paul Catholic Elementary School
Elementary: CatholicChalmers Street Public School
Elementary: PublicStewart Avenue Public School
Elementary: PublicHoly Spirit Catholic Elementary School
Elementary: CatholicSouthwood Secondary School
Secondary: PublicGlenview Park Secondary School
Secondary: PublicGalt Collegiate and Vocational Institute
Secondary: PublicMonsignor Doyle Catholic Secondary School
Secondary: CatholicJacob Hespeler Secondary School
Secondary: PublicSt Benedict Catholic Secondary School
Secondary: Catholic- 2 bath
- 3 bed
- 1100 sqft
89 Oak Street, Cambridge, Ontario • N1R 4L3 • Cambridge



