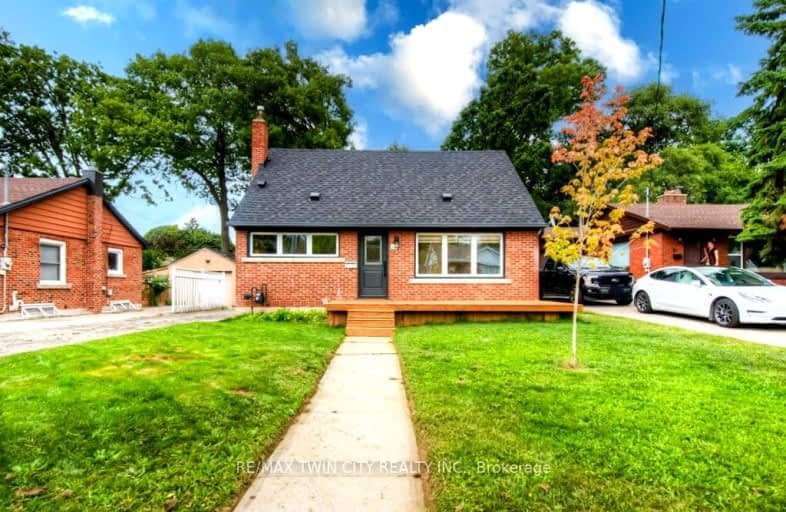Somewhat Walkable
- Some errands can be accomplished on foot.
63
/100
Some Transit
- Most errands require a car.
49
/100
Bikeable
- Some errands can be accomplished on bike.
56
/100

St Francis Catholic Elementary School
Elementary: Catholic
0.68 km
Central Public School
Elementary: Public
0.75 km
St Vincent de Paul Catholic Elementary School
Elementary: Catholic
1.17 km
St Anne Catholic Elementary School
Elementary: Catholic
1.40 km
Chalmers Street Public School
Elementary: Public
0.45 km
Stewart Avenue Public School
Elementary: Public
0.49 km
Southwood Secondary School
Secondary: Public
2.84 km
Glenview Park Secondary School
Secondary: Public
0.85 km
Galt Collegiate and Vocational Institute
Secondary: Public
2.20 km
Monsignor Doyle Catholic Secondary School
Secondary: Catholic
1.41 km
Jacob Hespeler Secondary School
Secondary: Public
7.28 km
St Benedict Catholic Secondary School
Secondary: Catholic
4.35 km
-
Gordon Chaplin Park
Cambridge ON 2.18km -
Domm Park
55 Princess St, Cambridge ON 3.73km -
Big Dog Barn
385 Townline Rd, Puslinch ON N0B 2J0 4.9km
-
BMO Bank of Montreal
142 Dundas St N, Cambridge ON N1R 5P1 0.88km -
President's Choice Financial Pavilion and ATM
200 Franklin Blvd, Cambridge ON N1R 8N8 1.11km -
Scotiabank
72 Main St (Ainslie), Cambridge ON N1R 1V7 1.14km














