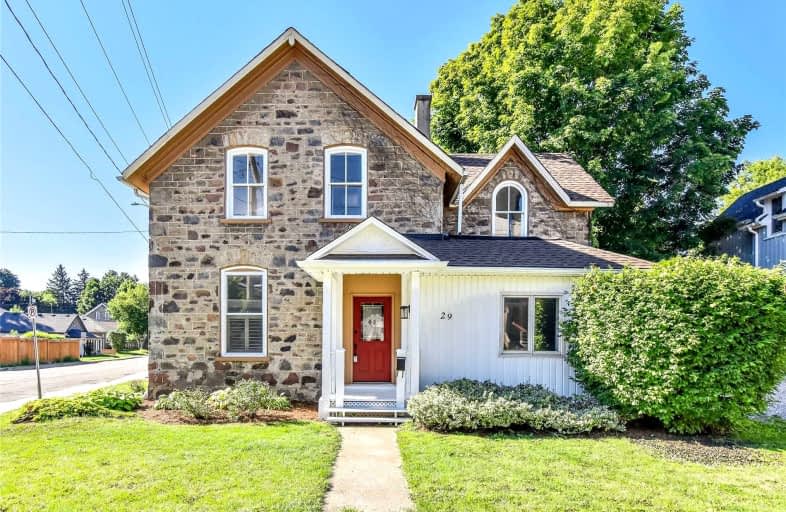
St Francis Catholic Elementary School
Elementary: Catholic
0.80 km
St Gregory Catholic Elementary School
Elementary: Catholic
1.38 km
Central Public School
Elementary: Public
0.54 km
St Andrew's Public School
Elementary: Public
0.86 km
Chalmers Street Public School
Elementary: Public
1.15 km
Stewart Avenue Public School
Elementary: Public
0.80 km
Southwood Secondary School
Secondary: Public
2.13 km
Glenview Park Secondary School
Secondary: Public
0.77 km
Galt Collegiate and Vocational Institute
Secondary: Public
1.91 km
Monsignor Doyle Catholic Secondary School
Secondary: Catholic
1.69 km
Jacob Hespeler Secondary School
Secondary: Public
7.25 km
St Benedict Catholic Secondary School
Secondary: Catholic
4.47 km



