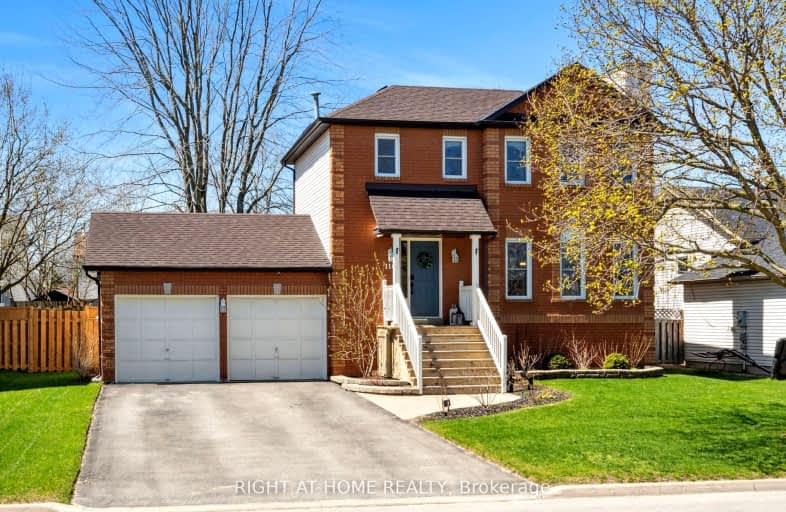Car-Dependent
- Almost all errands require a car.
21
/100
Somewhat Bikeable
- Most errands require a car.
35
/100

Académie La Pinède
Elementary: Public
4.59 km
ÉÉC Marguerite-Bourgeois-Borden
Elementary: Catholic
4.68 km
Pine River Elementary School
Elementary: Public
0.90 km
New Lowell Central Public School
Elementary: Public
6.30 km
Our Lady of Grace School
Elementary: Catholic
1.30 km
Angus Morrison Elementary School
Elementary: Public
1.96 km
Alliston Campus
Secondary: Public
19.44 km
École secondaire Roméo Dallaire
Secondary: Public
14.83 km
Nottawasaga Pines Secondary School
Secondary: Public
2.07 km
St Joan of Arc High School
Secondary: Catholic
13.69 km
Bear Creek Secondary School
Secondary: Public
13.42 km
Banting Memorial District High School
Secondary: Public
19.28 km
-
Dog Park
Angus ON 0.35km -
Angus Community Park
6 HURON St, Essa 2.48km -
Circle Pine Dog Park - CFB Borden
Borden ON L0M 1C0 4.01km
-
TD Canada Trust ATM
6 Treetop St, Angus ON L0M 1B2 1.13km -
TD Canada Trust Branch and ATM
6 Treetop St, Angus ON L0M 1B2 1.13km -
CIBC
165 Mill St, Angus ON L0M 1B2 1.15km













