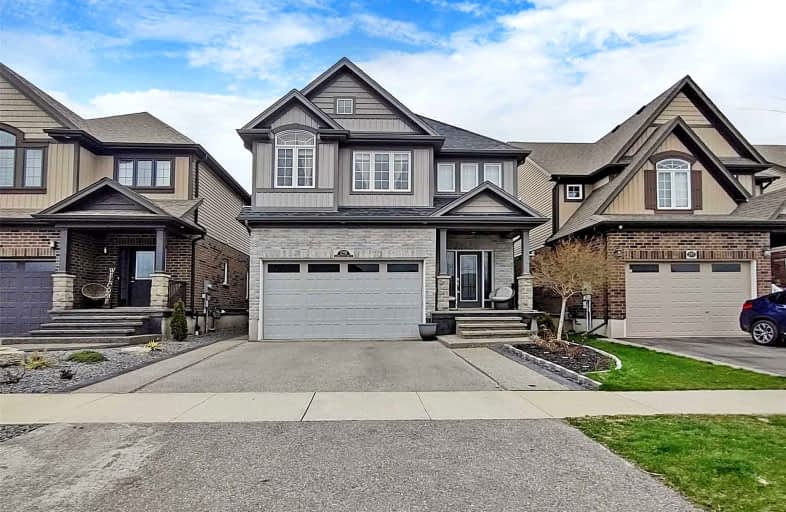
St Gregory Catholic Elementary School
Elementary: Catholic
1.52 km
Blair Road Public School
Elementary: Public
2.21 km
St Andrew's Public School
Elementary: Public
1.96 km
St Augustine Catholic Elementary School
Elementary: Catholic
1.71 km
Highland Public School
Elementary: Public
1.37 km
Tait Street Public School
Elementary: Public
2.54 km
Southwood Secondary School
Secondary: Public
0.91 km
Glenview Park Secondary School
Secondary: Public
3.21 km
Galt Collegiate and Vocational Institute
Secondary: Public
2.52 km
Monsignor Doyle Catholic Secondary School
Secondary: Catholic
4.13 km
Preston High School
Secondary: Public
4.25 km
St Benedict Catholic Secondary School
Secondary: Catholic
5.29 km







