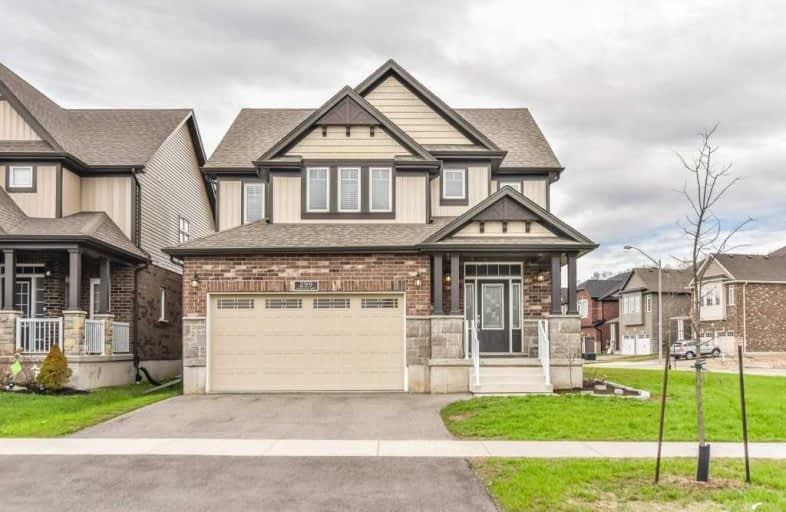
St Gregory Catholic Elementary School
Elementary: Catholic
1.50 km
Blair Road Public School
Elementary: Public
2.20 km
St Andrew's Public School
Elementary: Public
1.94 km
St Augustine Catholic Elementary School
Elementary: Catholic
1.70 km
Highland Public School
Elementary: Public
1.35 km
Tait Street Public School
Elementary: Public
2.53 km
Southwood Secondary School
Secondary: Public
0.90 km
Glenview Park Secondary School
Secondary: Public
3.19 km
Galt Collegiate and Vocational Institute
Secondary: Public
2.50 km
Monsignor Doyle Catholic Secondary School
Secondary: Catholic
4.12 km
Preston High School
Secondary: Public
4.26 km
St Benedict Catholic Secondary School
Secondary: Catholic
5.28 km














