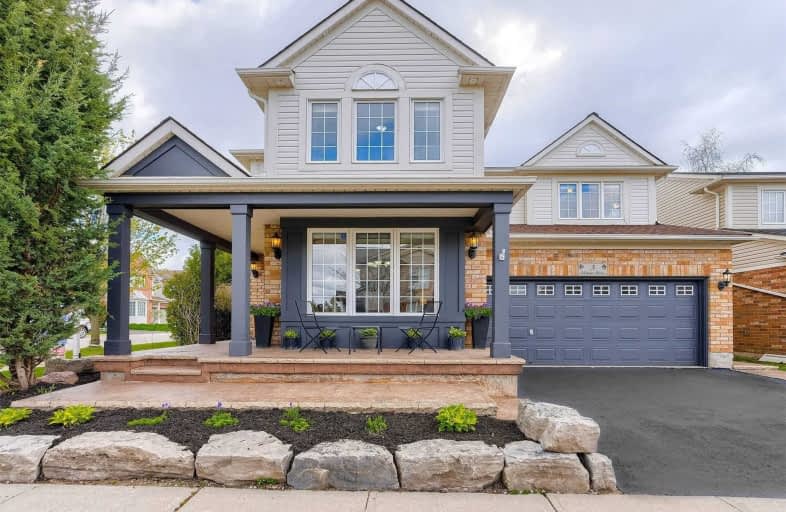
St Margaret Catholic Elementary School
Elementary: Catholic
2.42 km
St Elizabeth Catholic Elementary School
Elementary: Catholic
2.43 km
Saginaw Public School
Elementary: Public
1.43 km
Woodland Park Public School
Elementary: Public
2.74 km
St. Teresa of Calcutta Catholic Elementary School
Elementary: Catholic
1.89 km
Clemens Mill Public School
Elementary: Public
2.15 km
Southwood Secondary School
Secondary: Public
7.81 km
Glenview Park Secondary School
Secondary: Public
7.05 km
Galt Collegiate and Vocational Institute
Secondary: Public
5.23 km
Monsignor Doyle Catholic Secondary School
Secondary: Catholic
7.45 km
Jacob Hespeler Secondary School
Secondary: Public
3.26 km
St Benedict Catholic Secondary School
Secondary: Catholic
2.37 km














