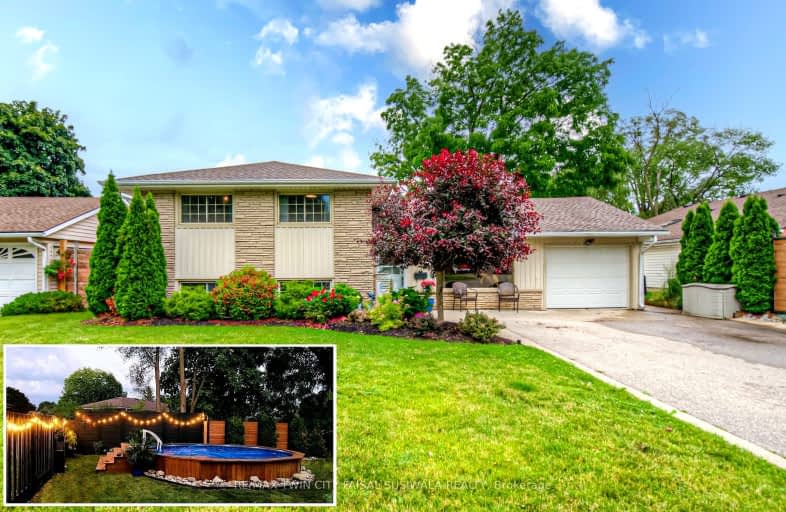Car-Dependent
- Almost all errands require a car.
9
/100
Some Transit
- Most errands require a car.
30
/100
Bikeable
- Some errands can be accomplished on bike.
56
/100

St Francis Catholic Elementary School
Elementary: Catholic
0.83 km
Central Public School
Elementary: Public
1.90 km
St Andrew's Public School
Elementary: Public
1.58 km
Chalmers Street Public School
Elementary: Public
1.58 km
Tait Street Public School
Elementary: Public
1.27 km
Stewart Avenue Public School
Elementary: Public
1.04 km
W Ross Macdonald Provincial Secondary School
Secondary: Provincial
8.52 km
Southwood Secondary School
Secondary: Public
2.58 km
Glenview Park Secondary School
Secondary: Public
0.68 km
Galt Collegiate and Vocational Institute
Secondary: Public
3.30 km
Monsignor Doyle Catholic Secondary School
Secondary: Catholic
0.83 km
St Benedict Catholic Secondary School
Secondary: Catholic
5.80 km
-
Mill Race Park
36 Water St N (At Park Hill Rd), Cambridge ON N1R 3B1 7.49km -
Paul Peters Park
Waterloo ON 2.66km -
Manchester Public School Playground
3.49km
-
TD Bank Financial Group
200 Franklin Blvd, Cambridge ON N1R 8N8 2.35km -
Continental Currency Exchange
355 Hespeler Rd (Cambridge Centre), Cambridge ON N1R 6B3 5.92km -
CIBC
395 Hespeler Rd (at Cambridge Mall), Cambridge ON N1R 6J1 6.09km














