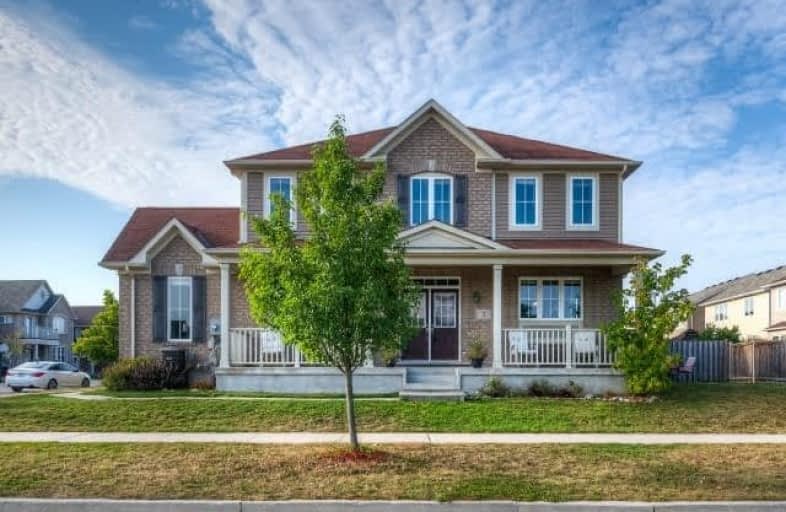Sold on Oct 18, 2017
Note: Property is not currently for sale or for rent.

-
Type: Detached
-
Style: 2-Storey
-
Size: 1500 sqft
-
Lot Size: 46.42 x 84.86 Feet
-
Age: 6-15 years
-
Taxes: $4,299 per year
-
Days on Site: 16 Days
-
Added: Sep 07, 2019 (2 weeks on market)
-
Updated:
-
Last Checked: 2 months ago
-
MLS®#: X3943775
-
Listed By: Re/max twin city realty inc., brokerage
Extras
All Offers To Be Presented On October 5th At 5Pm All Offers To Include Schedule B&C. Inclusions:Tv Mounts Only.**Interboard Listing: Cambridge Association Of Realtors**
Property Details
Facts for 3 Sharpe Avenue, Cambridge
Status
Days on Market: 16
Last Status: Sold
Sold Date: Oct 18, 2017
Closed Date: Nov 09, 2017
Expiry Date: Dec 02, 2017
Sold Price: $570,000
Unavailable Date: Oct 18, 2017
Input Date: Oct 02, 2017
Property
Status: Sale
Property Type: Detached
Style: 2-Storey
Size (sq ft): 1500
Age: 6-15
Area: Cambridge
Availability Date: 30-59 Dayws
Assessment Amount: $353,000
Assessment Year: 2017
Inside
Bedrooms: 4
Bathrooms: 3
Kitchens: 1
Rooms: 4
Den/Family Room: Yes
Air Conditioning: Central Air
Fireplace: Yes
Laundry Level: Upper
Central Vacuum: Y
Washrooms: 3
Building
Basement: Unfinished
Heat Type: Forced Air
Heat Source: Gas
Exterior: Brick
Exterior: Vinyl Siding
Elevator: N
UFFI: No
Water Supply: Municipal
Special Designation: Unknown
Retirement: N
Parking
Driveway: Pvt Double
Garage Spaces: 2
Garage Type: Attached
Covered Parking Spaces: 2
Total Parking Spaces: 4
Fees
Tax Year: 2017
Tax Legal Description: Lot 87, Plan 58M-458, Cambridge. S/T Ease In Gross
Taxes: $4,299
Highlights
Feature: Park
Feature: Place Of Worship
Feature: Public Transit
Feature: School
Land
Cross Street: Guelph Ave
Municipality District: Cambridge
Fronting On: East
Pool: None
Sewer: Sewers
Lot Depth: 84.86 Feet
Lot Frontage: 46.42 Feet
Acres: < .50
Zoning: Res
Additional Media
- Virtual Tour: HTTPS://MLS.YOURIGUIDE.COM/3 SHARPE AVENUE CAMBRIDGE ON
Rooms
Room details for 3 Sharpe Avenue, Cambridge
| Type | Dimensions | Description |
|---|---|---|
| Living Main | 6.48 x 3.15 | |
| Kitchen Main | 3.43 x 2.29 | Double Stairs |
| Dining Main | 3.48 x 2.51 | |
| Family Main | 4.67 x 3.76 | |
| Master 2nd | 4.50 x 4.09 | |
| Br 2nd | 3.86 x 2.67 | |
| Br 2nd | 3.35 x 3.10 | |
| Br 2nd | 2.92 x 2.90 |
| XXXXXXXX | XXX XX, XXXX |
XXXX XXX XXXX |
$XXX,XXX |
| XXX XX, XXXX |
XXXXXX XXX XXXX |
$XXX,XXX | |
| XXXXXXXX | XXX XX, XXXX |
XXXXXXX XXX XXXX |
|
| XXX XX, XXXX |
XXXXXX XXX XXXX |
$XXX,XXX |
| XXXXXXXX XXXX | XXX XX, XXXX | $570,000 XXX XXXX |
| XXXXXXXX XXXXXX | XXX XX, XXXX | $549,900 XXX XXXX |
| XXXXXXXX XXXXXXX | XXX XX, XXXX | XXX XXXX |
| XXXXXXXX XXXXXX | XXX XX, XXXX | $569,900 XXX XXXX |

Hillcrest Public School
Elementary: PublicSt Gabriel Catholic Elementary School
Elementary: CatholicSt Elizabeth Catholic Elementary School
Elementary: CatholicOur Lady of Fatima Catholic Elementary School
Elementary: CatholicWoodland Park Public School
Elementary: PublicSilverheights Public School
Elementary: PublicÉSC Père-René-de-Galinée
Secondary: CatholicCollege Heights Secondary School
Secondary: PublicGalt Collegiate and Vocational Institute
Secondary: PublicPreston High School
Secondary: PublicJacob Hespeler Secondary School
Secondary: PublicSt Benedict Catholic Secondary School
Secondary: Catholic- 2 bath
- 4 bed
168 Winston Boulevard, Cambridge, Ontario • N3C 1M2 • Cambridge



