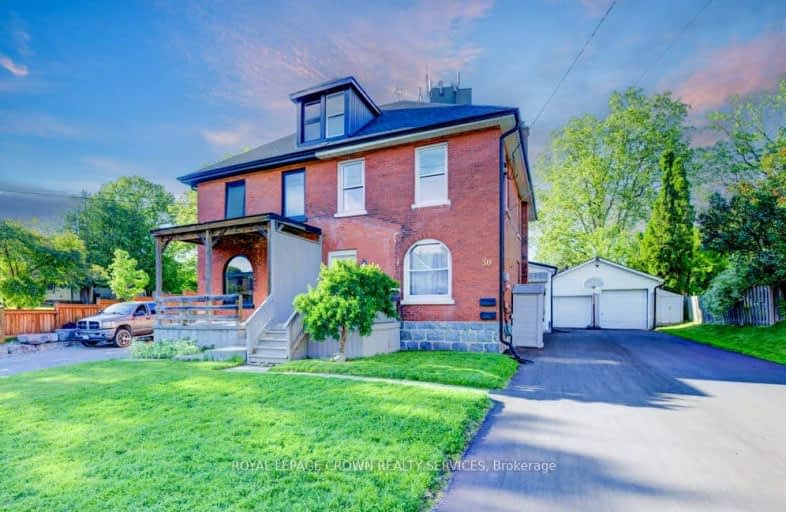Very Walkable
- Most errands can be accomplished on foot.
86
/100
Good Transit
- Some errands can be accomplished by public transportation.
55
/100
Very Bikeable
- Most errands can be accomplished on bike.
76
/100

St Francis Catholic Elementary School
Elementary: Catholic
0.83 km
St Gregory Catholic Elementary School
Elementary: Catholic
1.38 km
Central Public School
Elementary: Public
0.50 km
St Andrew's Public School
Elementary: Public
0.87 km
Chalmers Street Public School
Elementary: Public
1.15 km
Stewart Avenue Public School
Elementary: Public
0.83 km
Southwood Secondary School
Secondary: Public
2.13 km
Glenview Park Secondary School
Secondary: Public
0.80 km
Galt Collegiate and Vocational Institute
Secondary: Public
1.88 km
Monsignor Doyle Catholic Secondary School
Secondary: Catholic
1.72 km
Jacob Hespeler Secondary School
Secondary: Public
7.22 km
St Benedict Catholic Secondary School
Secondary: Catholic
4.43 km
-
Mill Race Park
36 Water St N (At Park Hill Rd), Cambridge ON N1R 3B1 6.09km -
Domm Park
55 Princess St, Cambridge ON 3.15km -
Winston Blvd Woodlot
374 Winston Blvd, Cambridge ON N3C 3C5 7.65km
-
TD Bank Financial Group
130 Cedar St, Cambridge ON N1S 1W4 1.4km -
President's Choice Financial ATM
115 Dundas St N, Cambridge ON N1R 5N6 1.55km -
CoinFlip Bitcoin ATM
215 Beverly St, Cambridge ON N1R 3Z9 2.03km







