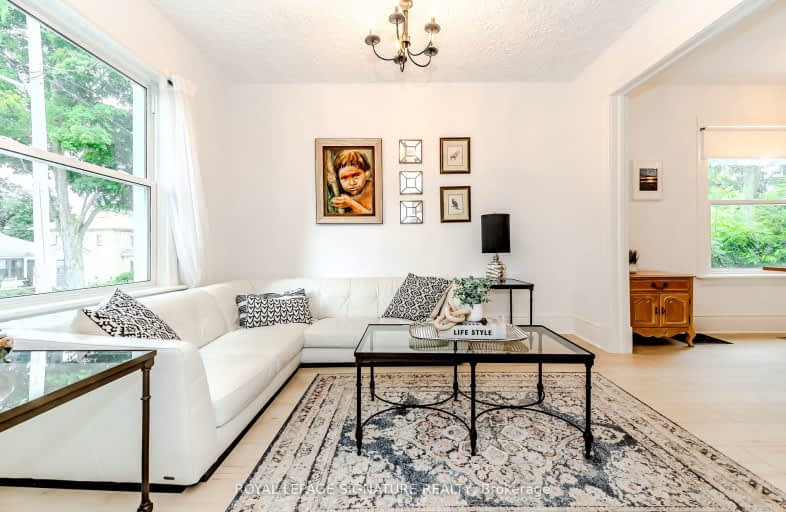Very Walkable
- Most errands can be accomplished on foot.
76
/100
Good Transit
- Some errands can be accomplished by public transportation.
53
/100
Very Bikeable
- Most errands can be accomplished on bike.
71
/100

St Francis Catholic Elementary School
Elementary: Catholic
1.26 km
Central Public School
Elementary: Public
0.40 km
Manchester Public School
Elementary: Public
1.56 km
St Anne Catholic Elementary School
Elementary: Catholic
0.89 km
Chalmers Street Public School
Elementary: Public
0.98 km
Stewart Avenue Public School
Elementary: Public
1.11 km
Southwood Secondary School
Secondary: Public
2.77 km
Glenview Park Secondary School
Secondary: Public
1.37 km
Galt Collegiate and Vocational Institute
Secondary: Public
1.60 km
Monsignor Doyle Catholic Secondary School
Secondary: Catholic
2.05 km
Jacob Hespeler Secondary School
Secondary: Public
6.65 km
St Benedict Catholic Secondary School
Secondary: Catholic
3.75 km
-
Domm Park
55 Princess St, Cambridge ON 3.25km -
Paul Peters Park
Waterloo ON 3.29km -
Mill Race Park
36 Water St N (At Park Hill Rd), Cambridge ON N1R 3B1 5.77km
-
BMO Bank of Montreal
142 Dundas St N, Cambridge ON N1R 5P1 0.67km -
Scotiabank
72 Main St (Ainslie), Cambridge ON N1R 1V7 0.71km -
CIBC
75 Dundas St N (Main Street), Cambridge ON N1R 6G5 1.07km










